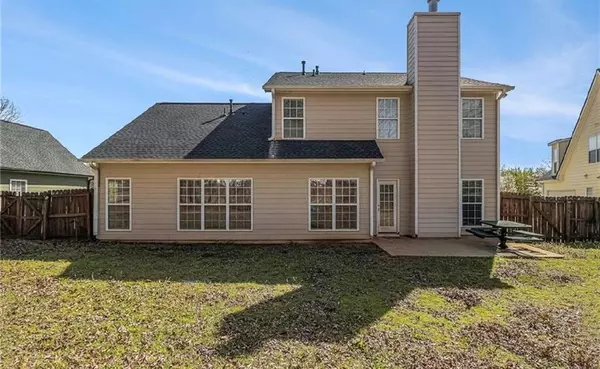
UPDATED:
Key Details
Property Type Single Family Home
Sub Type Single Family Residence
Listing Status Pending
Purchase Type For Sale
Square Footage 2,232 sqft
Price per Sqft $138
Subdivision Arbors At Eagle Brooks
MLS Listing ID 7661321
Style Traditional
Bedrooms 4
Full Baths 3
Half Baths 1
Construction Status Fixer
HOA Fees $600/Semi-Annually
HOA Y/N Yes
Year Built 2003
Annual Tax Amount $3,892
Tax Year 2024
Lot Size 0.252 Acres
Acres 0.2516
Property Sub-Type Single Family Residence
Source First Multiple Listing Service
Property Description
Upstairs, you'll find additional bedrooms. Versatile bonus room ideal for an office, playroom, or media area downstairs as well as half bath. Soaring high ceilings add to the open and airy feel, and the fenced backyard offers privacy and room to enjoy the outdoors.
This home combines comfort, charm, and location—ready for its next owner to make it their own!
Location
State GA
County Henry
Area Arbors At Eagle Brooks
Lake Name None
Rooms
Bedroom Description Master on Main
Other Rooms None
Basement None
Main Level Bedrooms 1
Dining Room Open Concept
Kitchen Pantry Walk-In, View to Family Room
Interior
Interior Features Crown Molding, High Ceilings 10 ft Main, Recessed Lighting, Vaulted Ceiling(s), Walk-In Closet(s), Other
Heating Central, Natural Gas
Cooling Ceiling Fan(s), Central Air
Flooring Carpet, Hardwood, Vinyl
Fireplaces Number 1
Fireplaces Type Gas Log
Equipment None
Window Features Double Pane Windows,Plantation Shutters,Window Treatments
Appliance Dishwasher, Gas Oven, Gas Range, Microwave, Refrigerator
Laundry Other
Exterior
Exterior Feature Private Yard
Parking Features Garage
Garage Spaces 2.0
Fence Back Yard, Fenced
Pool None
Community Features None
Utilities Available Cable Available, Electricity Available, Natural Gas Available, Phone Available, Sewer Available, Underground Utilities, Water Available
Waterfront Description None
View Y/N Yes
View Other
Roof Type Shingle
Street Surface Asphalt
Accessibility None
Handicap Access None
Porch Front Porch, Patio
Private Pool false
Building
Lot Description Back Yard
Story Two
Foundation Slab
Sewer Public Sewer
Water Public
Architectural Style Traditional
Level or Stories Two
Structure Type Vinyl Siding
Construction Status Fixer
Schools
Elementary Schools Bethlehem - Henry
Middle Schools Luella
High Schools Luella
Others
HOA Fee Include Internet,Maintenance Grounds,Swim
Senior Community no
Restrictions false
Tax ID 096B01002000
Acceptable Financing Cash, Conventional
Listing Terms Cash, Conventional

GET MORE INFORMATION





