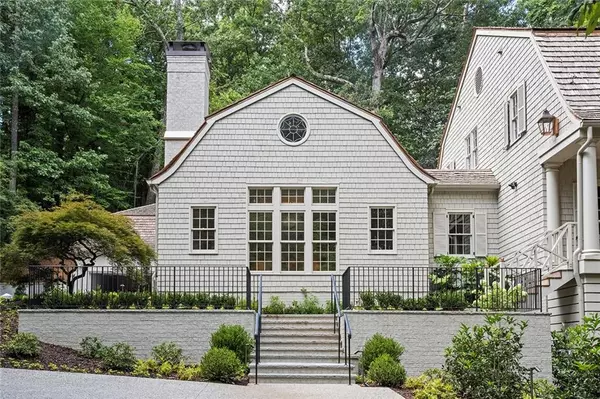
Open House
Sun Oct 19, 3:00pm - 5:00pm
UPDATED:
Key Details
Property Type Single Family Home
Sub Type Single Family Residence
Listing Status Active
Purchase Type For Sale
Square Footage 9,754 sqft
Price per Sqft $717
Subdivision Buckhead
MLS Listing ID 7665561
Style Cape Cod,European
Bedrooms 7
Full Baths 7
Half Baths 1
Construction Status Updated/Remodeled
HOA Y/N No
Year Built 1968
Annual Tax Amount $34,787
Tax Year 2025
Lot Size 2.060 Acres
Acres 2.06
Property Sub-Type Single Family Residence
Source First Multiple Listing Service
Property Description
Features include a French-inspired chef's kitchen with LaCanche range, limestone fireplace, fluted living room opening to the walk-out pool and cabana, and a primary wing with spectacular closets and a Viola marble spa bath. Upstairs holds four ensuite bedrooms; the terrace level offers a lounge, gym with infrared sauna, guest suite, and a secret "Speak Easy" wine cellar with hidden hydraulic staircase to the family room. Minutes to Lovett, Westminster, Buckhead shopping and dining.
Location
State GA
County Fulton
Area Buckhead
Lake Name None
Rooms
Bedroom Description Master on Main,Oversized Master,Sitting Room
Other Rooms Cabana, Garage(s), Outdoor Kitchen
Basement Daylight, Finished, Finished Bath, Full, Interior Entry, Walk-Out Access
Main Level Bedrooms 2
Dining Room Seats 12+, Separate Dining Room
Kitchen Breakfast Bar, Cabinets Stain, Kitchen Island, Pantry Walk-In, Second Kitchen, Stone Counters, View to Family Room
Interior
Interior Features Beamed Ceilings, Bookcases, Entrance Foyer, High Ceilings 9 ft Main, High Ceilings 10 ft Upper, His and Hers Closets, Walk-In Closet(s), Wet Bar
Heating Central, Zoned
Cooling Ceiling Fan(s), Central Air, Zoned
Flooring Hardwood, Stone, Tile
Fireplaces Number 5
Fireplaces Type Family Room, Gas Log, Gas Starter, Living Room, Master Bedroom, Outside
Equipment Dehumidifier, Irrigation Equipment
Window Features Shutters
Appliance Dishwasher, Disposal, Double Oven, Gas Range, Microwave, Range Hood, Refrigerator, Tankless Water Heater
Laundry Laundry Room, Main Level, Sink, Upper Level
Exterior
Exterior Feature Courtyard, Gas Grill, Lighting, Rear Stairs
Parking Features Carport, Driveway, Garage, Kitchen Level, Parking Pad
Garage Spaces 3.0
Fence Back Yard
Pool Heated, In Ground, Salt Water
Community Features None
Utilities Available Cable Available, Electricity Available, Natural Gas Available, Phone Available, Sewer Available, Water Available
Waterfront Description None
View Y/N Yes
View Trees/Woods
Roof Type Wood
Street Surface Paved
Accessibility None
Handicap Access None
Porch Covered, Front Porch, Rear Porch
Private Pool false
Building
Lot Description Back Yard, Landscaped, Private, Wooded
Story Three Or More
Foundation Block
Sewer Septic Tank
Water Public
Architectural Style Cape Cod, European
Level or Stories Three Or More
Structure Type Brick,Cedar
Construction Status Updated/Remodeled
Schools
Elementary Schools Jackson - Atlanta
Middle Schools Willis A. Sutton
High Schools North Atlanta
Others
Senior Community no
Restrictions false
Tax ID 17 023500010034
Virtual Tour https://vimeo.com/1107611948/60c1e4dcdb?share=copy

GET MORE INFORMATION





