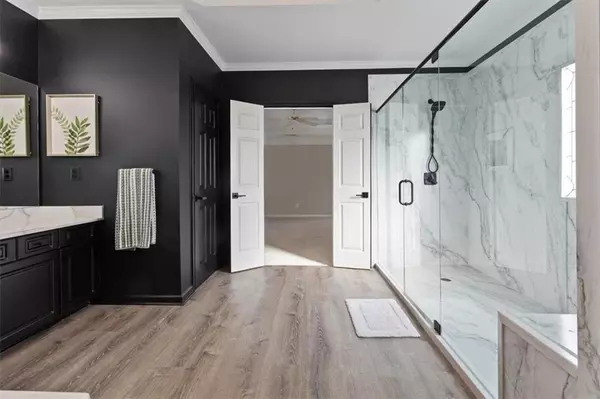
Open House
Sat Nov 08, 1:00pm - 3:00pm
UPDATED:
Key Details
Property Type Single Family Home
Sub Type Single Family Residence
Listing Status Active
Purchase Type For Sale
Square Footage 3,154 sqft
Price per Sqft $171
Subdivision Parkview At Barrett Greene
MLS Listing ID 7673529
Style Traditional
Bedrooms 4
Full Baths 3
Half Baths 1
Construction Status Resale
HOA Fees $633/Semi-Annually
HOA Y/N Yes
Year Built 1999
Annual Tax Amount $1,781
Tax Year 2025
Lot Size 7,300 Sqft
Acres 0.1676
Property Sub-Type Single Family Residence
Source First Multiple Listing Service
Property Description
and ample cabinet space for storage. A separate dining room with hardwood flooring and a view of the family room makes hosting dinners easy and elegant.
The main-level primary suite is a true retreat with tray ceiling, a huge walk-in closet, and a brand-new spa-like bathroom complete with an oversized tile shower, double vanities, quartz countertops, and LVP flooring. Upstairs, the second primary suite also includes its own private ensuite bathroom, while two additional generously sized bedrooms share a well-appointed bathroom with double vanities. Enjoy the outdoors year-round in the bright sunroom overlooking the fenced backyard, or unwind on the patio, ideal for grilling and entertaining. Located in a swim/tennis subdivision and a top-rated school district. Just minutes from shopping, dining, and walking trails/parks, this home offers convenience and luxury in one beautiful package. Don't miss your chance to make this exceptional property your new home!
Location
State GA
County Cobb
Area Parkview At Barrett Greene
Lake Name None
Rooms
Bedroom Description Master on Main,Oversized Master
Other Rooms None
Basement None
Main Level Bedrooms 1
Dining Room Open Concept, Separate Dining Room
Kitchen Breakfast Bar, Cabinets White, Keeping Room, Pantry, Solid Surface Counters
Interior
Interior Features Double Vanity, Entrance Foyer, High Ceilings 9 ft Main, High Speed Internet, Recessed Lighting, Tray Ceiling(s), Vaulted Ceiling(s), Other
Heating Forced Air, Natural Gas, Zoned
Cooling Ceiling Fan(s), Central Air, Electric, Zoned
Flooring Ceramic Tile, Hardwood
Fireplaces Number 2
Fireplaces Type Family Room, Gas Log, Gas Starter, Keeping Room
Equipment None
Window Features Double Pane Windows,Window Treatments
Appliance Double Oven, Gas Cooktop, Microwave, Refrigerator, Other
Laundry Laundry Room, Main Level
Exterior
Exterior Feature Private Yard, Rain Gutters
Parking Features Attached, Garage, Garage Door Opener, Garage Faces Front, Kitchen Level, Level Driveway
Garage Spaces 2.0
Fence Back Yard, Fenced, Wood
Pool None
Community Features Fitness Center, Homeowners Assoc, Near Schools, Near Shopping, Near Trails/Greenway, Pool, Sidewalks, Street Lights
Utilities Available Cable Available, Electricity Available, Natural Gas Available, Phone Available, Sewer Available, Water Available
Waterfront Description None
View Y/N Yes
View Neighborhood
Roof Type Composition,Shingle
Street Surface Asphalt,Paved
Accessibility None
Handicap Access None
Porch Covered, Enclosed, Patio
Private Pool false
Building
Lot Description Back Yard, Front Yard, Landscaped, Level, Other
Story Two
Foundation Block
Sewer Public Sewer
Water Public
Architectural Style Traditional
Level or Stories Two
Structure Type Brick Front,Cement Siding,HardiPlank Type
Construction Status Resale
Schools
Elementary Schools West Side - Cobb
Middle Schools Marietta
High Schools Marietta
Others
Senior Community no
Restrictions false
Tax ID 20025200960
Acceptable Financing Cash, Conventional, FHA, VA Loan
Listing Terms Cash, Conventional, FHA, VA Loan

GET MORE INFORMATION





