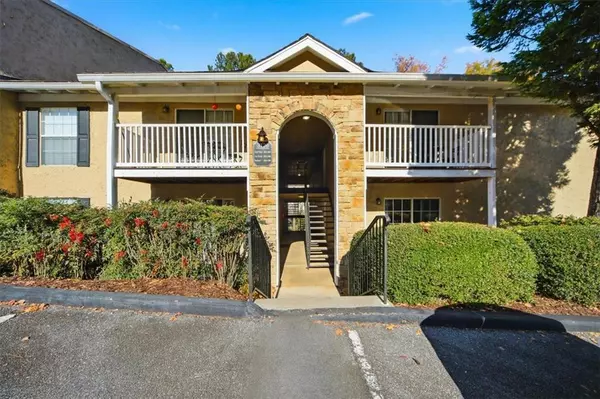
UPDATED:
Key Details
Property Type Condo
Sub Type Condominium
Listing Status Active
Purchase Type For Sale
Square Footage 625 sqft
Price per Sqft $264
Subdivision Vinings View Condos
MLS Listing ID 7683681
Style Traditional
Bedrooms 1
Full Baths 1
Construction Status Resale
HOA Fees $225/mo
HOA Y/N Yes
Year Built 1975
Annual Tax Amount $2,283
Tax Year 2025
Lot Size 1,393 Sqft
Acres 0.032
Property Sub-Type Condominium
Source First Multiple Listing Service
Property Description
some of Atlanta's best destinations. Step outside and enjoy the community amenities, including a sparkling swimming pool, tennis courts, and a dog park, perfect for both relaxation and recreation. Just minutes from The Battery Atlanta and Truist Park, the Silver Comet Trail, and the Chattahoochee River, you'll enjoy endless options for dining, shopping, entertainment, and outdoor activities. Commuting is a breeze with quick access to I-75 and I-285.
Location
State GA
County Cobb
Area Vinings View Condos
Lake Name None
Rooms
Bedroom Description Master on Main,Oversized Master
Other Rooms None
Basement None
Main Level Bedrooms 1
Dining Room Open Concept
Kitchen Solid Surface Counters
Interior
Interior Features Other, Walk-In Closet(s)
Heating Central, Electric
Cooling Central Air, Ceiling Fan(s)
Flooring Ceramic Tile, Hardwood
Fireplaces Type None
Equipment None
Window Features Double Pane Windows
Appliance Dishwasher, Refrigerator, Electric Cooktop, Electric Oven
Laundry In Hall, Laundry Closet
Exterior
Exterior Feature Private Entrance
Parking Features Assigned
Fence None
Pool In Ground
Community Features Near Trails/Greenway, Tennis Court(s), Clubhouse, Pool, Near Shopping
Utilities Available Cable Available, Sewer Available, Underground Utilities, Water Available
Waterfront Description None
View Y/N Yes
View Trees/Woods, Neighborhood
Roof Type Composition
Street Surface Asphalt
Accessibility None
Handicap Access None
Porch Deck
Total Parking Spaces 1
Private Pool false
Building
Lot Description Cleared, Level, Landscaped, Other
Story Two
Foundation Slab
Sewer Public Sewer
Water Public
Architectural Style Traditional
Level or Stories Two
Structure Type Stucco,Stone
Construction Status Resale
Schools
Elementary Schools Teasley
Middle Schools Campbell
High Schools Campbell
Others
Senior Community no
Restrictions true
Tax ID 17091100620
Ownership Condominium
Acceptable Financing Cash, Conventional, FHA, VA Loan
Listing Terms Cash, Conventional, FHA, VA Loan
Financing no

GET MORE INFORMATION





