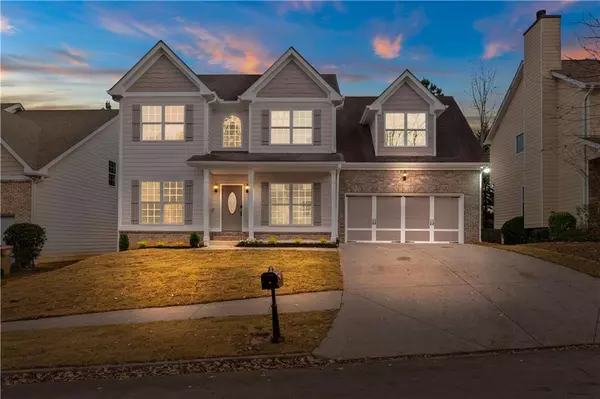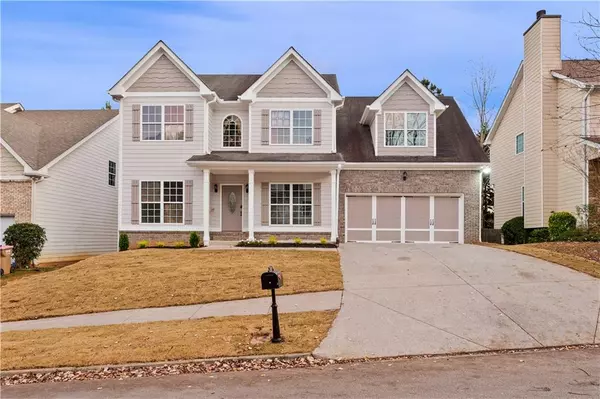
UPDATED:
Key Details
Property Type Single Family Home
Sub Type Single Family Residence
Listing Status Active
Purchase Type For Sale
Square Footage 2,493 sqft
Price per Sqft $212
Subdivision Stewart Ridge
MLS Listing ID 7684902
Style Traditional
Bedrooms 4
Full Baths 2
Half Baths 1
Construction Status Updated/Remodeled
HOA Y/N No
Year Built 2009
Annual Tax Amount $6,051
Tax Year 2024
Lot Size 6,098 Sqft
Acres 0.14
Property Sub-Type Single Family Residence
Source First Multiple Listing Service
Property Description
Step inside to find brand-new carpet, refinished hardwood floors, fresh interior paint, and updated light fixtures, switches, and outlets. The kitchen has been fully refreshed with painted cabinets, new granite countertops, a new sink and faucet, and a complete set of upgraded appliances including refrigerator, dishwasher, electric smooth-top range, microwave, water heater, and garage disposal.
All bathrooms have been updated—all baths feature new countertops, mirrors, faucets, and toilets.
Enjoy peace of mind with two brand-new AC units (upstairs and downstairs), water heater, and a new garage door opener. Outside, the home shines with fresh exterior paint, a new deck, new fencing, and newly installed front and back lawns. Property appraisal value done.
This charming home is truly turnkey and ready for its next owner!
Location
State GA
County Gwinnett
Area Stewart Ridge
Lake Name None
Rooms
Bedroom Description Oversized Master,Sitting Room
Other Rooms None
Basement Bath/Stubbed, Full, Interior Entry, Unfinished, Walk-Out Access
Dining Room Separate Dining Room
Kitchen Cabinets White, Eat-in Kitchen, Pantry, Stone Counters, View to Family Room
Interior
Interior Features Entrance Foyer, High Ceilings 9 ft Upper, High Speed Internet, Recessed Lighting, Walk-In Closet(s)
Heating Central, Heat Pump, Zoned
Cooling Ceiling Fan(s), Central Air, Electric, Zoned
Flooring Hardwood, Tile
Fireplaces Number 1
Fireplaces Type Electric, Factory Built, Family Room
Equipment None
Window Features Bay Window(s),Double Pane Windows
Appliance Dishwasher, Disposal, Electric Range, Electric Water Heater, ENERGY STAR Qualified Appliances, Microwave, Refrigerator
Laundry Laundry Room, Main Level
Exterior
Exterior Feature Private Entrance, Private Yard
Parking Features Attached
Fence Back Yard, Privacy
Pool None
Community Features None
Utilities Available Cable Available, Electricity Available, Phone Available, Sewer Available, Underground Utilities, Water Available
Waterfront Description None
View Y/N Yes
View Other
Roof Type Shingle,Tile
Street Surface Asphalt,Paved
Accessibility None
Handicap Access None
Porch Deck, Patio
Total Parking Spaces 2
Private Pool false
Building
Lot Description Landscaped, Open Lot, Rectangular Lot
Story Two
Foundation Concrete Perimeter
Sewer Public Sewer
Water Public
Architectural Style Traditional
Level or Stories Two
Structure Type Brick,Brick Front,HardiPlank Type
Construction Status Updated/Remodeled
Schools
Elementary Schools White Oak - Gwinnett
Middle Schools Lanier
High Schools Lanier
Others
Senior Community no
Restrictions false
Tax ID R7351 147

GET MORE INFORMATION





