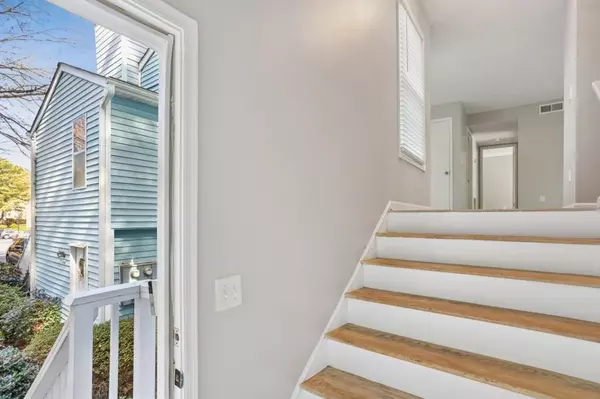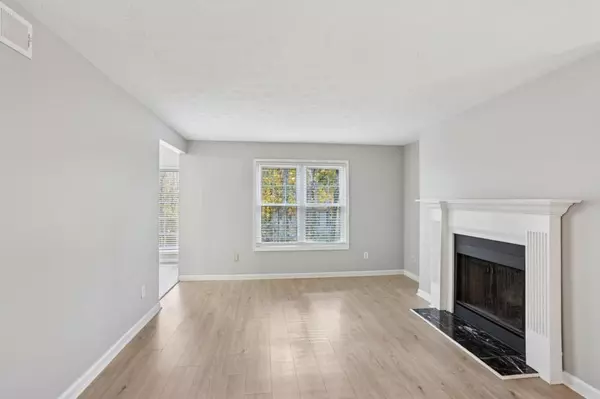
UPDATED:
Key Details
Property Type Condo
Sub Type Condominium
Listing Status Active Under Contract
Purchase Type For Sale
Square Footage 1,223 sqft
Price per Sqft $208
Subdivision Glenleaf
MLS Listing ID 7685498
Style Townhouse
Bedrooms 2
Full Baths 2
Construction Status Resale
HOA Fees $340/mo
HOA Y/N No
Year Built 1984
Annual Tax Amount $2,514
Tax Year 2024
Lot Size 435 Sqft
Acres 0.01
Property Sub-Type Condominium
Source First Multiple Listing Service
Property Description
Location
State GA
County Gwinnett
Area Glenleaf
Lake Name None
Rooms
Bedroom Description Master on Main
Other Rooms None
Basement None
Main Level Bedrooms 2
Dining Room Open Concept
Kitchen Cabinets White, Eat-in Kitchen, Stone Counters
Interior
Interior Features Entrance Foyer, High Speed Internet, Walk-In Closet(s)
Heating Natural Gas
Cooling Central Air
Flooring Ceramic Tile, Vinyl
Fireplaces Number 1
Fireplaces Type Family Room
Equipment None
Window Features Insulated Windows
Appliance Dishwasher, Disposal, Electric Range, Gas Water Heater, Microwave, Refrigerator
Laundry In Hall, Laundry Room, Main Level
Exterior
Exterior Feature Balcony, Private Entrance
Parking Features Detached, Parking Lot, Unassigned
Fence None
Pool None
Community Features Clubhouse, Homeowners Assoc, Near Schools, Near Shopping, Near Trails/Greenway, Pool, Tennis Court(s)
Utilities Available Cable Available, Electricity Available, Phone Available, Water Available
Waterfront Description None
View Y/N Yes
View Other
Roof Type Composition
Street Surface Asphalt
Accessibility None
Handicap Access None
Porch None
Private Pool false
Building
Lot Description Other
Story One and One Half
Foundation Slab
Sewer Public Sewer
Water Public
Architectural Style Townhouse
Level or Stories One and One Half
Structure Type Vinyl Siding
Construction Status Resale
Schools
Elementary Schools Peachtree
Middle Schools Pinckneyville
High Schools Norcross
Others
HOA Fee Include Maintenance Grounds,Maintenance Structure,Swim,Tennis,Termite,Trash,Water
Senior Community no
Restrictions false
Ownership Condominium
Financing no

GET MORE INFORMATION





