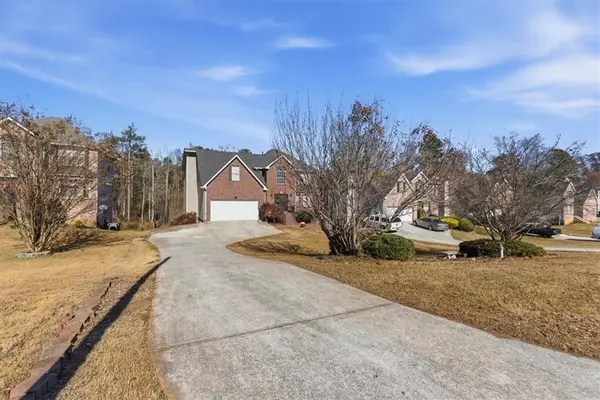
UPDATED:
Key Details
Property Type Single Family Home
Sub Type Single Family Residence
Listing Status Coming Soon
Purchase Type For Sale
Square Footage 3,089 sqft
Price per Sqft $148
Subdivision Mceachern Park
MLS Listing ID 7681462
Style Traditional
Bedrooms 5
Full Baths 3
Half Baths 1
Construction Status Resale
HOA Fees $388/ann
HOA Y/N Yes
Year Built 2003
Annual Tax Amount $1,088
Tax Year 2025
Lot Size 0.610 Acres
Acres 0.61
Property Sub-Type Single Family Residence
Source First Multiple Listing Service
Property Description
Upstairs, you'll find four generous bedrooms, highlighted by an oversized Primary Suite with three walk-in closets, a sitting room, and private staircase access from the family room. The Primary bath and the secondary family bath were both remodeled in 2025, and light and durable LVP flooring runs throughout the entire top level.
The fully finished terrace level offers incredible flexibility and is ideal for multi-generational living or a potential in-law suite. It includes a full bedroom, full bath, and a kitchen area currently set up as a bar and game room complete with a beer tap. A large theatre room—with furniture and equipment remaining with the home—creates the perfect space for movie nights, gaming, or entertaining, all set on easy-to-maintain tile flooring.
Major systems have been thoughtfully updated, including a new roof, three newer HVAC systems providing dedicated climate control on each level, and two newer water heaters. Outside, the 0.61-acre lot backs up to a protected nature preserve for additional privacy and the fully wrought iron fenced backyard features a 32' x 16' poured slab with a covered patio, gas grill, and outdoor seating, plus a 20' x 10' powered storage shed perfect for a workshop, she-shed, or additional storage.
Offering size, upgrades, versatility, and a serene setting, this move-in-ready home delivers exceptional value.
Location
State GA
County Cobb
Area Mceachern Park
Lake Name None
Rooms
Bedroom Description Oversized Master,Sitting Room
Other Rooms None
Basement Daylight, Exterior Entry, Finished, Finished Bath, Full, Walk-Out Access
Dining Room Seats 12+, Separate Dining Room
Kitchen Breakfast Bar, Breakfast Room, Cabinets Stain, Stone Counters, View to Family Room
Interior
Interior Features Double Vanity, Entrance Foyer, High Ceilings 9 ft Lower, High Ceilings 9 ft Main, High Ceilings 9 ft Upper, Walk-In Closet(s), Wet Bar
Heating Central
Cooling Ceiling Fan(s), Central Air
Flooring Hardwood, Luxury Vinyl, Tile
Fireplaces Number 2
Fireplaces Type Family Room, Master Bedroom
Equipment Dehumidifier, Home Theater
Window Features Shutters,Window Treatments
Appliance Dishwasher, Dryer, Gas Range, Microwave, Refrigerator, Washer
Laundry In Kitchen, Laundry Closet, Main Level
Exterior
Exterior Feature Courtyard, Gas Grill, Lighting, Storage, Other
Parking Features Driveway, Garage, Garage Door Opener, Garage Faces Front, Kitchen Level, Level Driveway
Garage Spaces 2.0
Fence Back Yard
Pool None
Community Features Clubhouse, Homeowners Assoc, Near Public Transport, Near Schools, Near Shopping, Near Trails/Greenway, Playground, Pool, Sidewalks
Utilities Available Cable Available, Electricity Available, Natural Gas Available, Phone Available, Underground Utilities, Water Available
Waterfront Description None
View Y/N Yes
View Neighborhood
Roof Type Shingle
Street Surface Asphalt
Accessibility None
Handicap Access None
Porch Deck, Screened
Private Pool false
Building
Lot Description Back Yard, Front Yard, Landscaped, Level
Story Three Or More
Foundation Slab
Sewer Septic Tank
Water Public
Architectural Style Traditional
Level or Stories Three Or More
Structure Type Brick,Brick Front,Cement Siding
Construction Status Resale
Schools
Elementary Schools Powder Springs
Middle Schools Cooper
High Schools Mceachern
Others
HOA Fee Include Swim,Tennis
Senior Community no
Restrictions false
Tax ID 18011100240
Acceptable Financing 1031 Exchange, Cash, Conventional, FHA, VA Loan
Listing Terms 1031 Exchange, Cash, Conventional, FHA, VA Loan
Virtual Tour https://www.zillow.com/view-imx/1ab7dd9a-7136-4295-b2f9-463a15c2884f?wl=true&setAttribution=mls&initialViewType=pano

GET MORE INFORMATION





