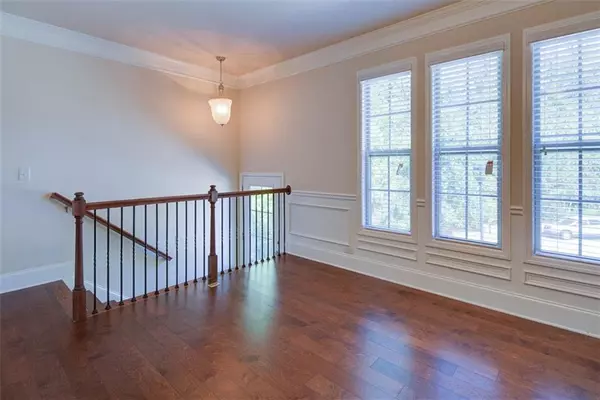For more information regarding the value of a property, please contact us for a free consultation.
Key Details
Sold Price $270,000
Property Type Townhouse
Sub Type Townhouse
Listing Status Sold
Purchase Type For Sale
Square Footage 2,140 sqft
Price per Sqft $126
Subdivision Ewell Parc
MLS Listing ID 6623540
Sold Date 11/05/19
Style Townhouse
Bedrooms 4
Full Baths 3
Half Baths 1
Construction Status Resale
HOA Fees $80/mo
HOA Y/N Yes
Year Built 2017
Annual Tax Amount $3,587
Tax Year 2018
Lot Size 3,484 Sqft
Acres 0.08
Property Sub-Type Townhouse
Source FMLS API
Property Description
Adorable gently lived in townhome on finished Basement, immaculate & ready to move in.Centrally located in much sought after school district of Peachtree Ridge School District, near I-85 and Mall. Quiet neighborhood. HOA does lawn maintenance & pest control. End unit w/1 common wall in cul-de-sac. Beautiful Kitchen w/custom tiled backsplash, granite countertops, large Island & open views to Family Room. Lots of natural sunlight, gleaming Hardwoods & spacious secondary Bedrooms make this a must see. Stunning Master w/tasteful Master Bath. Peaceful Back Deck & patio perfect for entertaining. 5 minutes away from Infinite Energy Arena w/all the hottest concerts & events. Great dining choices for all tastes - from Pappaduex's, Hannah's Kitchen, Who's Got Soul, Chili's, Panda Express, Chipotle to Panera Bread. Gwinnett Medical is nearby as well as Gwinnett Technical College. You won't be disappointed in what this home has to offer!
Location
State GA
County Gwinnett
Area Ewell Parc
Lake Name None
Rooms
Bedroom Description Oversized Master
Other Rooms None
Basement Driveway Access, Finished, Interior Entry
Dining Room Separate Dining Room
Kitchen Breakfast Bar, Cabinets Stain, Kitchen Island, Pantry, Stone Counters, View to Family Room
Interior
Interior Features High Ceilings 9 ft Main, High Speed Internet, Walk-In Closet(s)
Heating Central, Electric, Forced Air
Cooling Ceiling Fan(s), Central Air
Flooring Carpet, Ceramic Tile, Hardwood
Fireplaces Type None
Equipment None
Window Features Insulated Windows
Appliance Dishwasher, Electric Oven, Electric Range, Microwave, Self Cleaning Oven
Laundry Laundry Room, Upper Level
Exterior
Exterior Feature Private Front Entry, Private Rear Entry
Parking Features Attached, Drive Under Main Level, Garage Door Opener, Garage Faces Front
Garage Spaces 2.0
Fence None
Pool None
Community Features Homeowners Assoc, Near Schools, Near Shopping, Street Lights
Utilities Available Cable Available, Electricity Available, Phone Available, Sewer Available, Underground Utilities
Waterfront Description None
View Y/N Yes
View Other
Roof Type Composition
Street Surface Paved
Accessibility None
Handicap Access None
Porch Deck, Patio
Total Parking Spaces 2
Building
Lot Description Cul-De-Sac, Front Yard, Landscaped, Level
Story Three Or More
Sewer Public Sewer
Water Public
Architectural Style Townhouse
Level or Stories Three Or More
Structure Type Brick Front
Construction Status Resale
Schools
Elementary Schools Jackson - Gwinnett
Middle Schools Northbrook
High Schools Peachtree Ridge
Others
HOA Fee Include Maintenance Structure, Maintenance Grounds, Reserve Fund, Termite
Senior Community no
Restrictions false
Tax ID R7075 232
Ownership Fee Simple
Financing no
Special Listing Condition None
Read Less Info
Want to know what your home might be worth? Contact us for a FREE valuation!

Our team is ready to help you sell your home for the highest possible price ASAP

Bought with True Legacy Realty, LLC.
GET MORE INFORMATION





