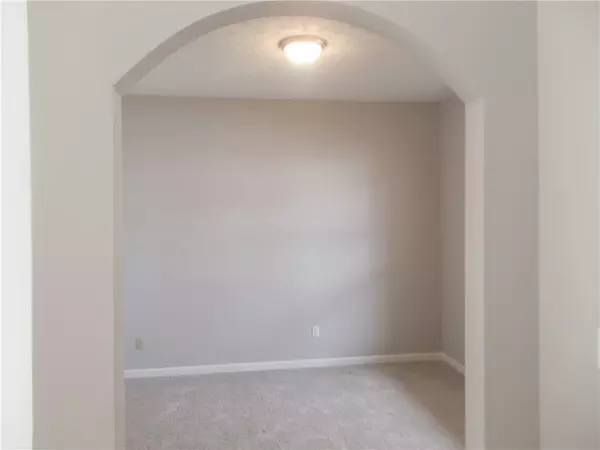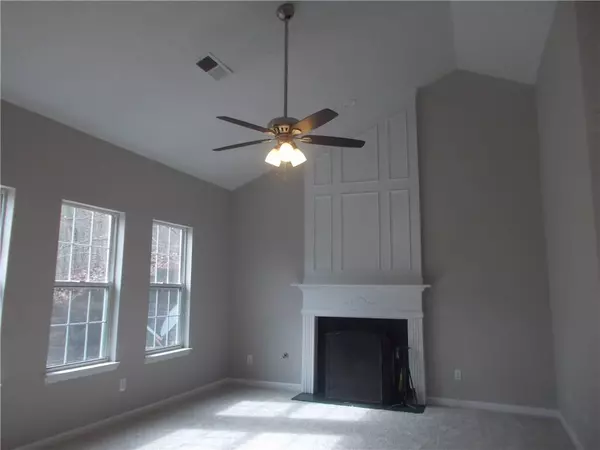For more information regarding the value of a property, please contact us for a free consultation.
Key Details
Sold Price $200,000
Property Type Single Family Home
Sub Type Single Family Residence
Listing Status Sold
Purchase Type For Sale
Square Footage 1,650 sqft
Price per Sqft $121
Subdivision Cobblestone
MLS Listing ID 6678429
Sold Date 04/20/20
Style Traditional
Bedrooms 3
Full Baths 2
Half Baths 1
Construction Status Updated/Remodeled
HOA Fees $8/ann
HOA Y/N Yes
Year Built 1999
Annual Tax Amount $1,744
Tax Year 2018
Lot Size 0.295 Acres
Acres 0.295
Property Sub-Type Single Family Residence
Source FMLS API
Property Description
Recently updated 3br/2.5ba home located in quiet cul de sac community, Open eat in kitchen with new flooring, new granite countertops, new tile backsplash, new stainless appliances and new fixtures, Opens up to large family room with fireplace and vaulted ceilings, Arched entry way to Separate living/dining/rec room located off of the family room, master suite with spacious master bath and walk in closet, House has new architectural roof, new carpet, new paint, new fixtures, new hardware, new faucets, new toilets, new countertops, etc, etc. Extremely convenient to I-20 Back on market due to seller financing, Appraisal already done and inspection and repairs are done. Multiple offers first time around.
Location
State GA
County Cobb
Area Cobblestone
Lake Name None
Rooms
Bedroom Description Other
Other Rooms None
Basement None
Dining Room Open Concept
Kitchen Country Kitchen, Eat-in Kitchen, Stone Counters, View to Family Room
Interior
Interior Features Cathedral Ceiling(s), Entrance Foyer, Tray Ceiling(s), Walk-In Closet(s)
Heating Central
Cooling Central Air
Flooring Carpet, Hardwood
Fireplaces Number 1
Fireplaces Type Family Room
Equipment None
Window Features None
Appliance Dishwasher, Gas Range, Microwave
Laundry Laundry Room
Exterior
Exterior Feature Other
Parking Features Garage
Garage Spaces 2.0
Fence None
Pool None
Community Features None
Utilities Available Other
View Y/N Yes
View Other
Roof Type Composition
Street Surface Asphalt
Accessibility None
Handicap Access None
Porch Patio
Total Parking Spaces 2
Building
Lot Description Corner Lot, Cul-De-Sac
Story One and One Half
Sewer Public Sewer
Water Public
Architectural Style Traditional
Level or Stories One and One Half
Structure Type Aluminum Siding
Construction Status Updated/Remodeled
Schools
Elementary Schools City View
Middle Schools Lindley
High Schools Pebblebrook
Others
Senior Community no
Restrictions false
Tax ID 18040900340
Special Listing Condition None
Read Less Info
Want to know what your home might be worth? Contact us for a FREE valuation!

Our team is ready to help you sell your home for the highest possible price ASAP

Bought with Boardwalk Realty Associates, Inc.
GET MORE INFORMATION





