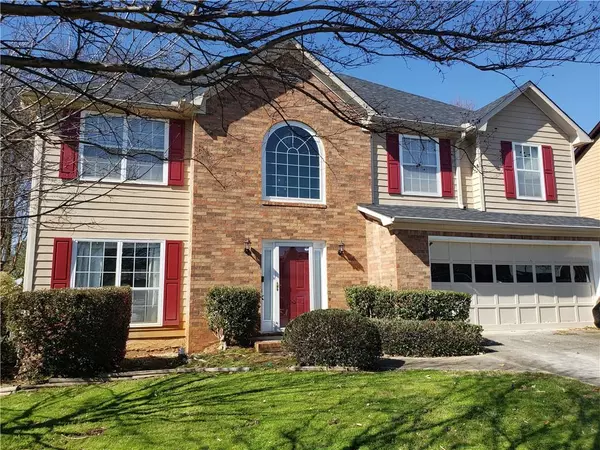For more information regarding the value of a property, please contact us for a free consultation.
Key Details
Sold Price $242,000
Property Type Single Family Home
Sub Type Single Family Residence
Listing Status Sold
Purchase Type For Sale
Square Footage 2,443 sqft
Price per Sqft $99
Subdivision James Harbor
MLS Listing ID 6684612
Sold Date 06/22/20
Style Traditional
Bedrooms 4
Full Baths 2
Half Baths 1
Construction Status Resale
HOA Y/N No
Year Built 1993
Annual Tax Amount $2,548
Tax Year 2018
Lot Size 0.290 Acres
Acres 0.29
Property Sub-Type Single Family Residence
Source FMLS API
Property Description
SO MUCH SPACE! This true gem in the James Harbor community, with no HOA or rent restrictions, has one of the largest floor plans, so there's lots of living space, plus it comes with a Giant fully fenced-in backyard! Newly painted w/ real hardwood on the 1st floor throughout the formal sitting room, dining room, and family room which has a beautiful gas fireplace. The lovely updated kitchen has glass tile backsplash and newer appliances. New mainline plumbing was installed in 2017. Exterior painted in 2018. Upstairs boasts newer carpet throughout the 4 bedrooms, each of which has lots of natural light - the large master bedroom has tray ceilings and a large master bath w/ separate shower & walk in closet. There's also an updated 2nd full bathroom and laundry room. Truly an amazing opportunity, and a chance to live in a community located only 3 miles from the highly prestigious Gwinnett School of Math, Science & Tech, ranked #1 in the state, and #6 in the entire country!
Location
State GA
County Gwinnett
Area James Harbor
Lake Name None
Rooms
Bedroom Description None
Other Rooms None
Basement None
Dining Room Separate Dining Room
Kitchen Cabinets White, Eat-in Kitchen, Stone Counters, View to Family Room
Interior
Interior Features Entrance Foyer 2 Story, Tray Ceiling(s), Walk-In Closet(s)
Heating Central, Forced Air
Cooling Ceiling Fan(s), Central Air
Flooring Carpet, Ceramic Tile, Hardwood
Fireplaces Number 1
Fireplaces Type Family Room
Equipment None
Window Features Shutters
Appliance Dishwasher, Gas Cooktop, Gas Oven, Microwave, Refrigerator, Self Cleaning Oven
Laundry Laundry Room, Upper Level
Exterior
Exterior Feature Private Front Entry, Private Rear Entry, Private Yard
Parking Features Garage Faces Front
Fence Back Yard
Pool None
Community Features Near Schools, Near Shopping, Sidewalks, Street Lights
Utilities Available Cable Available, Electricity Available, Natural Gas Available
View Y/N Yes
View City
Roof Type Composition
Street Surface Paved
Accessibility None
Handicap Access None
Porch Patio
Building
Lot Description Back Yard, Front Yard, Level, Private
Story Two
Sewer Public Sewer
Water Public
Architectural Style Traditional
Level or Stories Two
Structure Type Stone, Vinyl Siding
Construction Status Resale
Schools
Elementary Schools Bethesda
Middle Schools Sweetwater
High Schools Berkmar
Others
Senior Community no
Restrictions false
Tax ID R6154 323
Special Listing Condition None
Read Less Info
Want to know what your home might be worth? Contact us for a FREE valuation!

Our team is ready to help you sell your home for the highest possible price ASAP

Bought with Boardwalk Realty Associates, Inc.
GET MORE INFORMATION





