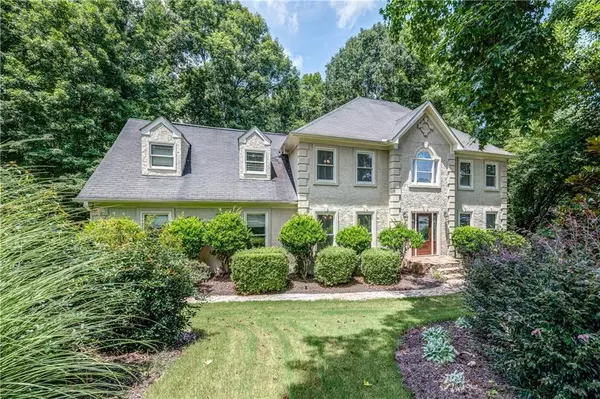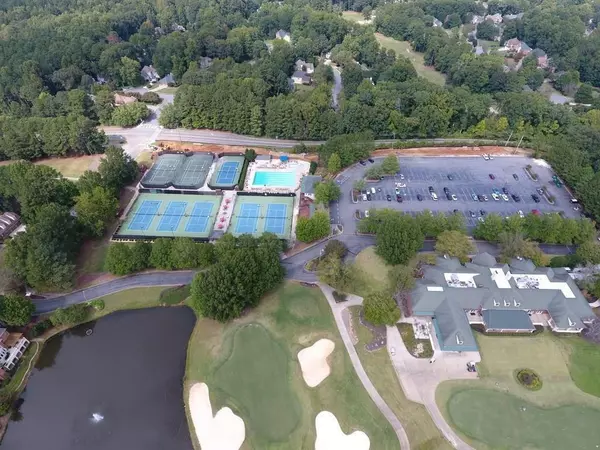For more information regarding the value of a property, please contact us for a free consultation.
Key Details
Sold Price $335,000
Property Type Single Family Home
Sub Type Single Family Residence
Listing Status Sold
Purchase Type For Sale
Square Footage 4,209 sqft
Price per Sqft $79
Subdivision Brookstone
MLS Listing ID 6093013
Sold Date 01/18/19
Style Traditional
Bedrooms 6
Full Baths 4
Half Baths 1
Construction Status Resale
HOA Y/N No
Year Built 1988
Available Date 2018-10-29
Annual Tax Amount $3,316
Tax Year 2018
Lot Size 0.387 Acres
Acres 0.3871
Property Sub-Type Single Family Residence
Source First Multiple Listing Service
Property Description
Fabulous Home in Brookstone Country Club Community,Country Club Features! POOL, TENNIS COURTS, GOLF COURSE, Clubhouse Events Hosted at Clubhouse Exclusively for Brookstone Residents! Brookstone Country Club is Perfect For Hosting Events! Sparkling & Ready to go! NEW INTERIOR PAINT, NEW CARPET UPSTAIRS, HUGE FINISHED BASEMENT, ALL OPEN! Perfect For Kids to Run Around! Granite Countertops, Stainless Steel Appliances- Elegant Master Bedroom w/ Dual Vanity & Jetted Tub, Spacious Secondary Bedrooms! Wonderful, Prestigious School District!
Location
State GA
County Cobb
Area Brookstone
Lake Name None
Rooms
Bedroom Description Other
Other Rooms None
Basement Bath/Stubbed, Daylight, Finished, Full
Dining Room Separate Dining Room
Kitchen Breakfast Bar, Cabinets Stain, Eat-in Kitchen, Pantry, Stone Counters, View to Family Room
Interior
Interior Features Entrance Foyer, Walk-In Closet(s), Wet Bar
Heating Forced Air, Natural Gas
Cooling Central Air
Flooring Hardwood
Fireplaces Number 1
Fireplaces Type Gas Log, Gas Starter, Living Room
Equipment None
Appliance Dishwasher, Disposal, Gas Range, Gas Water Heater, Microwave
Laundry Laundry Room, Main Level
Exterior
Exterior Feature Other
Parking Features Attached, Carport, Garage Faces Side, Kitchen Level
Fence None
Pool None
Community Features Clubhouse, Golf, Homeowners Assoc, Park, Playground, Pool, Sidewalks, Street Lights, Swim Team, Tennis Court(s)
Utilities Available None
View Y/N No
Roof Type Composition
Street Surface Paved
Accessibility None
Handicap Access None
Porch Deck
Private Pool false
Building
Lot Description Landscaped, Private
Story Three Or More
Sewer Public Sewer
Water Public
Architectural Style Traditional
Level or Stories Three Or More
Structure Type Stucco
Construction Status Resale
Schools
Elementary Schools Pickett'S Mill
Middle Schools Durham
High Schools Allatoona
Others
Senior Community no
Restrictions false
Tax ID 20022700390
Read Less Info
Want to know what your home might be worth? Contact us for a FREE valuation!

Our team is ready to help you sell your home for the highest possible price ASAP

Bought with Donald Ray
GET MORE INFORMATION





