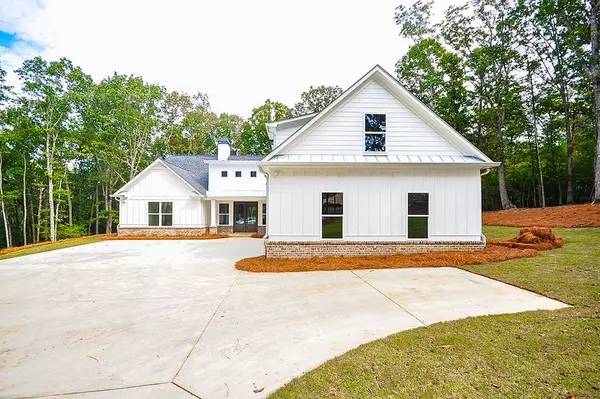For more information regarding the value of a property, please contact us for a free consultation.
Key Details
Sold Price $660,497
Property Type Single Family Home
Sub Type Single Family Residence
Listing Status Sold
Purchase Type For Sale
Square Footage 3,091 sqft
Price per Sqft $213
MLS Listing ID 6107648
Sold Date 09/26/19
Style Craftsman
Bedrooms 4
Full Baths 4
Half Baths 1
Year Built 2019
Annual Tax Amount $1
Tax Year 2017
Lot Size 0.700 Acres
Property Sub-Type Single Family Residence
Source FMLS API
Property Description
Beautiful to be built home in on large lot! Updated plans! The Monarch XL features a spacious farmhouse design. The chef's kitchen w/ walk in pantry flows into a huge family & dining room! Over sized master on main w/ walk-in closet & en suite. 2 more spacious bedrooms and full baths on main level. The upper level bonus and full bath are perfect for a media/ teen suite/ or playroom. Custom features throughout! Mudroom and powder room! 2nd Large pantry with custom shelving! Outdoor living on covered patio! 3 car garage! 3D tour below!
Location
State GA
County Gwinnett
Rooms
Other Rooms None
Basement None
Dining Room None
Kitchen Breakfast Bar, Breakfast Room, Cabinets White, Pantry, Pantry Walk-In, View to Family Room
Interior
Interior Features Bookcases, Entrance Foyer, Tray Ceiling(s), Walk-In Closet(s)
Heating Forced Air, Natural Gas
Cooling Ceiling Fan(s), Central Air
Flooring None
Fireplaces Number 1
Fireplaces Type Factory Built, Great Room
Equipment None
Laundry Laundry Room
Exterior
Exterior Feature Private Yard
Parking Features Attached, Garage Door Opener, Driveway, Garage
Garage Spaces 3.0
Fence Front Yard
Pool None
Community Features None
Utilities Available Electricity Available, Natural Gas Available, Underground Utilities
Waterfront Description None
View Y/N Yes
View Other
Roof Type Composition
Building
Lot Description Level, Private
Story Two
Sewer Septic Tank
Water Private
Schools
Elementary Schools Woodward Mill
Middle Schools Twin Rivers
High Schools Mountain View
Others
Senior Community no
Special Listing Condition None
Read Less Info
Want to know what your home might be worth? Contact us for a FREE valuation!

Our team is ready to help you sell your home for the highest possible price ASAP

Bought with Coldwell Banker Residential Brokerage
GET MORE INFORMATION





