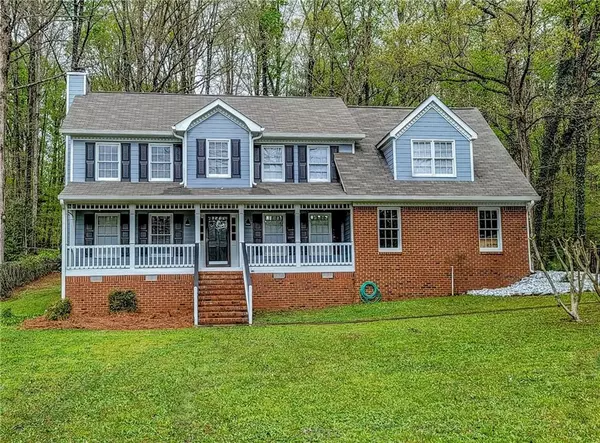For more information regarding the value of a property, please contact us for a free consultation.
Key Details
Sold Price $284,900
Property Type Single Family Home
Sub Type Single Family Residence
Listing Status Sold
Purchase Type For Sale
Square Footage 2,403 sqft
Price per Sqft $118
Subdivision Mountain Cove
MLS Listing ID 6867335
Sold Date 04/30/21
Style Country
Bedrooms 3
Full Baths 2
Half Baths 1
Construction Status Updated/Remodeled
HOA Y/N No
Year Built 1985
Annual Tax Amount $3,163
Tax Year 2020
Lot Size 0.410 Acres
Acres 0.41
Property Sub-Type Single Family Residence
Source FMLS API
Property Description
Fall in love with this country-style cottage, nestled in the Mountain Cove subdivision. Prepare to be impressed from the moment you walk in the door, home sits right under ½ acre of land. This 3 bedroom, 2.5 bath cap cod style home is built over two levels and boasts a spacious layout great for living and entertaining. You will love cooking in the generously proportioned kitchen with a stainless steel Samsung appliance package! Main level also includes an eat-in breakfast nook, opening living, and dining room, laundry, and bath. Cozy up to the fireplace in the living room gaining warmth and joy during the winter months. Enjoy the beautiful Georgia weather without mosquitoes with a screen in porch w/ fan! Upstairs you will find three well-sized bedrooms. The master suite has multiple walk-in closets and an additional bonus room connected to the master's suite with private entry stairs. Additionally, the home has recently had new paint, carpet, LVP floors installed throughout.
Location
State GA
County Gwinnett
Area Mountain Cove
Lake Name None
Rooms
Bedroom Description Oversized Master, Sitting Room, Other
Other Rooms None
Basement None
Dining Room Seats 12+, Separate Dining Room
Kitchen Breakfast Room, Cabinets Other, Cabinets White, Solid Surface Counters
Interior
Interior Features His and Hers Closets, Walk-In Closet(s)
Heating Central
Cooling Central Air
Flooring Carpet, Ceramic Tile, Other
Fireplaces Number 1
Fireplaces Type Living Room, Masonry
Equipment None
Window Features None
Appliance Dishwasher, Gas Cooktop, Gas Oven, Gas Range, Microwave
Laundry Common Area, In Kitchen, Laundry Room
Exterior
Exterior Feature Private Yard
Parking Features Attached, Driveway, Garage, Garage Door Opener
Garage Spaces 2.0
Fence Chain Link
Pool None
Community Features None
Utilities Available Cable Available, Electricity Available, Natural Gas Available, Sewer Available
View Y/N Yes
View Other
Roof Type Composition
Street Surface Asphalt
Accessibility None
Handicap Access None
Porch Covered, Deck, Front Porch, Rear Porch, Screened
Total Parking Spaces 2
Building
Lot Description Back Yard
Story Two
Sewer Public Sewer
Water Private
Architectural Style Country
Level or Stories Two
Structure Type Brick Front, Cement Siding
Construction Status Updated/Remodeled
Schools
Elementary Schools Partee
Middle Schools Shiloh
High Schools Shiloh
Others
Senior Community no
Restrictions false
Tax ID R6021 073
Special Listing Condition None
Read Less Info
Want to know what your home might be worth? Contact us for a FREE valuation!

Our team is ready to help you sell your home for the highest possible price ASAP

Bought with PalmerHouse Properties




