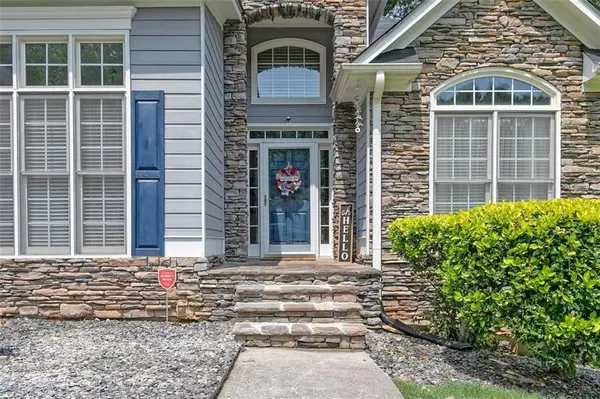For more information regarding the value of a property, please contact us for a free consultation.
Key Details
Sold Price $380,000
Property Type Single Family Home
Sub Type Single Family Residence
Listing Status Sold
Purchase Type For Sale
Square Footage 1,843 sqft
Price per Sqft $206
Subdivision Taylor Farm
MLS Listing ID 6898975
Sold Date 07/27/21
Style Ranch
Bedrooms 5
Full Baths 3
Construction Status Resale
HOA Fees $15/ann
HOA Y/N Yes
Year Built 1999
Annual Tax Amount $2,670
Tax Year 2020
Lot Size 0.640 Acres
Acres 0.64
Property Sub-Type Single Family Residence
Source FMLS API
Property Description
Need two homes in one? This lovely home with brand new roof and water heater is your dream! Main floor is bright and refreshing 3b and 2b home with great deck and fenced in back yard for your fur babies (and your land goes well passed the fence at the back). Basement is a beautifully decorated "second home" with 2b and 1b and full sized kitchen! All this wrapped up in a lovely neighborhood with quick access to the interstate and downtown while keeping the quiet of the burbs!
Location
State GA
County Paulding
Area Taylor Farm
Lake Name None
Rooms
Bedroom Description In-Law Floorplan, Master on Main, Oversized Master
Other Rooms Shed(s)
Basement Exterior Entry, Finished, Finished Bath, Full, Interior Entry
Main Level Bedrooms 3
Dining Room Separate Dining Room
Kitchen Breakfast Bar, Cabinets Stain, Eat-in Kitchen, Solid Surface Counters, Stone Counters
Interior
Interior Features Disappearing Attic Stairs, Entrance Foyer, High Ceilings 10 ft Main, High Speed Internet, His and Hers Closets
Heating Central
Cooling Ceiling Fan(s), Central Air
Flooring Carpet, Hardwood, Vinyl
Fireplaces Number 2
Fireplaces Type Basement, Family Room
Equipment None
Window Features Insulated Windows
Appliance Dishwasher, Gas Oven, Microwave, Refrigerator
Laundry In Kitchen
Exterior
Exterior Feature Private Front Entry, Private Rear Entry
Parking Features Garage, Garage Faces Front, Kitchen Level
Garage Spaces 2.0
Fence Back Yard, Wood
Pool None
Community Features None
Utilities Available Cable Available, Electricity Available, Natural Gas Available, Phone Available, Underground Utilities, Water Available
Waterfront Description None
View Y/N Yes
View Other
Roof Type Composition, Shingle
Street Surface Asphalt
Accessibility None
Handicap Access None
Porch Deck
Total Parking Spaces 2
Building
Lot Description Sloped
Story One
Sewer Septic Tank
Water Public
Architectural Style Ranch
Level or Stories One
Structure Type Cement Siding, Stone
Construction Status Resale
Schools
Elementary Schools Bessie L. Baggett
Middle Schools J.A. Dobbins
High Schools Hiram
Others
Senior Community no
Restrictions false
Tax ID 041737
Special Listing Condition None
Read Less Info
Want to know what your home might be worth? Contact us for a FREE valuation!

Our team is ready to help you sell your home for the highest possible price ASAP

Bought with Boardwalk Realty Associates, Inc.
GET MORE INFORMATION





