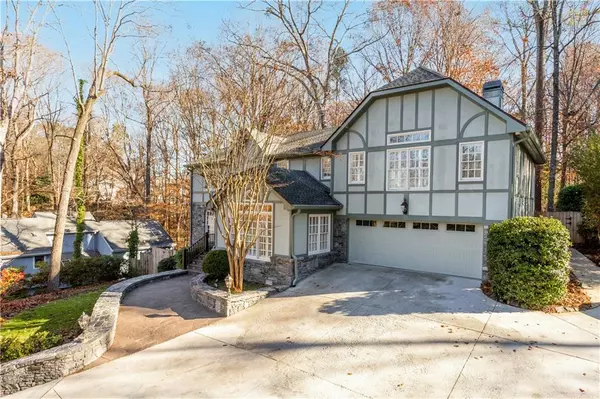For more information regarding the value of a property, please contact us for a free consultation.
Key Details
Sold Price $895,000
Property Type Single Family Home
Sub Type Single Family Residence
Listing Status Sold
Purchase Type For Sale
Square Footage 3,428 sqft
Price per Sqft $261
Subdivision Derby Hills
MLS Listing ID 6980501
Sold Date 02/24/22
Style European, Traditional, Tudor
Bedrooms 5
Full Baths 4
Half Baths 1
Construction Status Resale
HOA Y/N No
Year Built 1973
Annual Tax Amount $7,287
Tax Year 2020
Lot Size 0.432 Acres
Acres 0.4316
Property Sub-Type Single Family Residence
Property Description
Brookhaven, Sandy Springs, North Buckhead - this home is a stones throw from all three and ITP in desirable Derby Hills. Recently renovated with an owners suite that will knock your socks off - gorgeous marble bathroom, huge closet, fireplace in master high ceilings. Marble bathroom, frameless shower and double vanities. Hardwood floors throughout the main level and beautiful transition wood separating rooms. Home office, formal dining room, and living room with fireplace and wet bar. Anderson windows and sliding doors overlook the oversized deck just sealed and painted. Kitchen has 5-burner gas cooktop, double wall ovens, 48" refrigerator, great island for food prep Plus informal eating area or keeping room off the kitchen. Finished basement has full bathroom, theater room and kitchen/entertainment area. Lots of storage space and exterior entry. Walk in laundry room. New Homecraft Gutter Guards. House sits on a hill - but there is a nice private flat backyard with firepit for great family and entertaining. This is a family-oriented neighborhood in great school districts.
Location
State GA
County Fulton
Area Derby Hills
Lake Name None
Rooms
Bedroom Description Oversized Master
Other Rooms None
Basement Exterior Entry, Finished, Finished Bath, Interior Entry, Partial
Dining Room Open Concept, Seats 12+
Kitchen Breakfast Room, Keeping Room, Kitchen Island, Stone Counters, View to Family Room
Interior
Interior Features Beamed Ceilings, Bookcases, Cathedral Ceiling(s), Central Vacuum, Disappearing Attic Stairs, Double Vanity, Entrance Foyer, High Ceilings 9 ft Main, High Ceilings 9 ft Upper, High Speed Internet, Walk-In Closet(s), Wet Bar
Heating Central, Forced Air, Natural Gas, Zoned
Cooling Ceiling Fan(s), Central Air
Flooring Carpet, Ceramic Tile, Hardwood
Fireplaces Number 3
Fireplaces Type Basement, Gas Log, Living Room, Master Bedroom
Equipment Dehumidifier, Irrigation Equipment
Window Features Insulated Windows, Plantation Shutters
Appliance Dishwasher, Disposal, Double Oven, Dryer, Electric Oven, ENERGY STAR Qualified Appliances, Gas Cooktop, Gas Water Heater, Microwave, Refrigerator, Washer
Laundry Laundry Room, Main Level
Exterior
Exterior Feature Other
Parking Features Garage, Garage Door Opener, Garage Faces Front, Kitchen Level, Parking Pad
Garage Spaces 2.0
Fence Back Yard, Chain Link
Pool None
Community Features Park
Utilities Available Cable Available, Electricity Available, Natural Gas Available, Phone Available, Sewer Available, Water Available
Waterfront Description None
View Y/N Yes
View Other
Roof Type Composition, Ridge Vents, Shingle
Street Surface Asphalt
Accessibility None
Handicap Access None
Porch Deck
Total Parking Spaces 2
Building
Lot Description Back Yard, Level, Sloped
Story Two
Foundation Concrete Perimeter
Sewer Public Sewer
Water Public
Architectural Style European, Traditional, Tudor
Level or Stories Two
Structure Type Brick 3 Sides, Cement Siding
Construction Status Resale
Schools
Elementary Schools High Point
Middle Schools Ridgeview Charter
High Schools Riverwood International Charter
Others
Senior Community no
Restrictions false
Tax ID 17 001400030161
Special Listing Condition None
Read Less Info
Want to know what your home might be worth? Contact us for a FREE valuation!

Our team is ready to help you sell your home for the highest possible price ASAP

Bought with Boardwalk Realty Associates, Inc.
GET MORE INFORMATION





