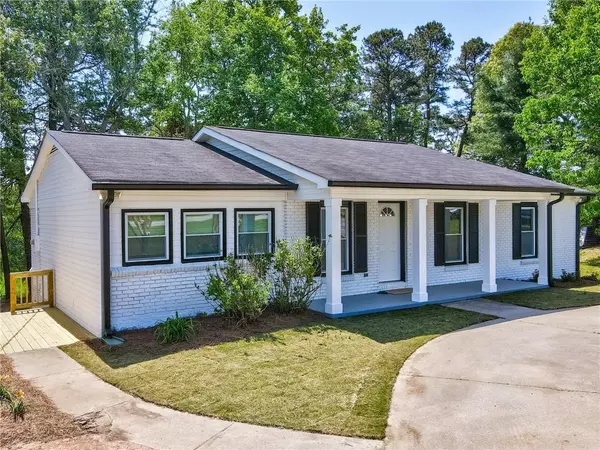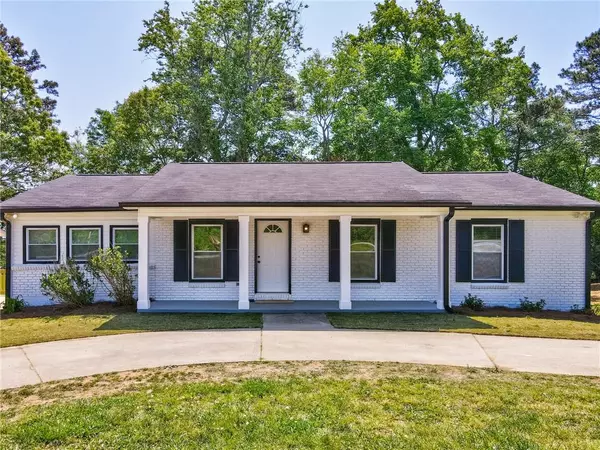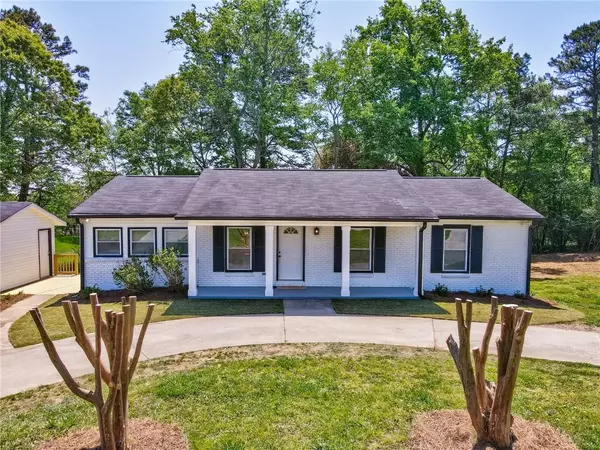For more information regarding the value of a property, please contact us for a free consultation.
Key Details
Sold Price $390,000
Property Type Single Family Home
Sub Type Single Family Residence
Listing Status Sold
Purchase Type For Sale
Square Footage 2,010 sqft
Price per Sqft $194
MLS Listing ID 7039388
Sold Date 06/29/22
Style Craftsman,Ranch
Bedrooms 3
Full Baths 2
Construction Status Updated/Remodeled
HOA Y/N No
Year Built 1972
Annual Tax Amount $1,621
Tax Year 2021
Lot Size 0.810 Acres
Acres 0.81
Property Sub-Type Single Family Residence
Source First Multiple Listing Service
Property Description
Fully renovated ranch home nestled on the highly desirable Highland Road! It's everything you've been looking for and more. Including NO HOA! The wrap-around driveway leads you up to the rocking chair front porch. Step inside to find gleaming hardwood floors throughout the open concept dining and living room. The kitchen is to die for with beautiful white soft close cabinetry, granite countertops, tile backsplash, island, breakfast bar, stainless steel appliances, and stainless steel farmhouse sink. Master suite on the main features a large walk-in closet and ensuite master bathroom with a double vanity and tile walk-in shower. Spacious secondary bedrooms with walk-in closets. Guests or kids will love the large secondary bathroom and the barn door gives the perfect touch to the home's character. Private back deck overlooks the landscaped backyard and playground - perfect space for the kids to play. Home is new from top to bottom, including a new hot water heater, windows, plumbing, electrical and HVAC. Only a short drive to Lake Lanier and North Hall High School.
Location
State GA
County Hall
Area None
Lake Name None
Rooms
Bedroom Description Master on Main,Split Bedroom Plan
Other Rooms Shed(s), Other
Basement Crawl Space
Main Level Bedrooms 3
Dining Room Open Concept
Kitchen Breakfast Bar, Cabinets White, Kitchen Island, Solid Surface Counters, View to Family Room
Interior
Interior Features Double Vanity, High Speed Internet, Walk-In Closet(s)
Heating Central, Electric
Cooling Ceiling Fan(s), Central Air
Flooring Carpet, Ceramic Tile, Hardwood
Fireplaces Type None
Equipment None
Window Features Insulated Windows
Appliance Dishwasher, Electric Range, Electric Water Heater, Microwave, Other
Laundry In Hall, Main Level
Exterior
Exterior Feature Private Yard
Parking Features Driveway, Level Driveway, Parking Pad
Fence None
Pool None
Community Features None
Utilities Available Cable Available, Electricity Available, Phone Available, Water Available
Waterfront Description None
View Y/N Yes
View Rural
Roof Type Composition
Street Surface Asphalt
Accessibility None
Handicap Access None
Porch Deck, Front Porch
Total Parking Spaces 4
Private Pool false
Building
Lot Description Back Yard, Front Yard, Landscaped, Level, Wooded
Story One
Foundation See Remarks
Sewer Septic Tank
Water Public
Architectural Style Craftsman, Ranch
Level or Stories One
Structure Type Brick 4 Sides
Construction Status Updated/Remodeled
Schools
Elementary Schools Mount Vernon
Middle Schools North Hall
High Schools North Hall
Others
Senior Community no
Restrictions false
Tax ID 12001 000008
Read Less Info
Want to know what your home might be worth? Contact us for a FREE valuation!

Our team is ready to help you sell your home for the highest possible price ASAP

Bought with Boardwalk Realty Associates, Inc.
GET MORE INFORMATION





