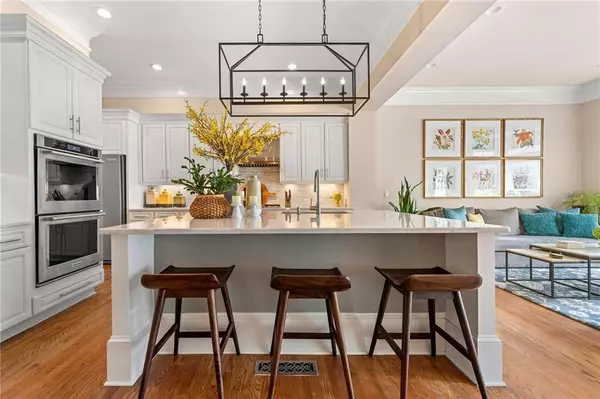For more information regarding the value of a property, please contact us for a free consultation.
Key Details
Sold Price $699,000
Property Type Townhouse
Sub Type Townhouse
Listing Status Sold
Purchase Type For Sale
Square Footage 3,369 sqft
Price per Sqft $207
Subdivision Brookhaven Chase
MLS Listing ID 7086716
Sold Date 09/21/22
Style Townhouse
Bedrooms 4
Full Baths 4
Half Baths 1
Construction Status Resale
HOA Fees $350/mo
HOA Y/N Yes
Year Built 2001
Annual Tax Amount $6,238
Tax Year 2021
Lot Size 1,742 Sqft
Acres 0.04
Property Sub-Type Townhouse
Property Description
You will fall in love with this sensationally designed townhome located in the heart of Brookhaven! Location, location, location… enjoy great walkability or a moment's drive to the Dresden area shops and restaurants, with easy access to 400, I-285, and I-85. Nestled in a charming private neighborhood! ~Better than New Construction~ no upgrades have gone undone. From the moment you walk in, this rare 4-level, 4-bedroom townhome will take your breath away. A beautiful view from inside the home stretches out to the exterior graciously designed deck that provides indoor/outdoor living at its finest. Functionality is met with designer finishes throughout this dream home, 10 ft ceilings on the main floor, custom crown molding, marble counters, coffered ceilings, and hardwoods throughout. Enjoy cooking in your beautiful master chef kitchen, featuring double ovens, an oversized island, new cabinets, and solid stone counters. The lower level provides the perfect flex space for a home office or guest bedroom. The primary suite features tray ceiling, large walk-in closet, and a primary bath that has been recently renovated - enjoy spa days at home. This luxury townhome is turn-key - tour today!
Location
State GA
County Dekalb
Area Brookhaven Chase
Lake Name None
Rooms
Bedroom Description Oversized Master
Other Rooms None
Basement Daylight, Driveway Access, Finished, Finished Bath
Dining Room Open Concept, Separate Dining Room
Kitchen Cabinets White, Eat-in Kitchen, Kitchen Island, Pantry, Stone Counters, View to Family Room, Wine Rack
Interior
Interior Features Entrance Foyer, High Ceilings 10 ft Main, His and Hers Closets, Tray Ceiling(s), Vaulted Ceiling(s)
Heating Central
Cooling Ceiling Fan(s), Central Air
Flooring Hardwood
Fireplaces Number 1
Fireplaces Type Living Room
Equipment None
Window Features Double Pane Windows
Appliance Dishwasher, Double Oven
Laundry In Hall, Upper Level
Exterior
Exterior Feature Balcony
Parking Features Garage
Garage Spaces 2.0
Fence None
Pool None
Community Features Homeowners Assoc
Utilities Available Cable Available, Electricity Available, Natural Gas Available, Phone Available, Sewer Available
Waterfront Description None
View Y/N Yes
View City, Trees/Woods
Roof Type Composition
Street Surface Asphalt
Accessibility None
Handicap Access None
Porch Deck, Rear Porch
Total Parking Spaces 2
Building
Lot Description Level
Story Three Or More
Foundation Slab
Sewer Public Sewer
Water Public
Architectural Style Townhouse
Level or Stories Three Or More
Structure Type Brick Front
Construction Status Resale
Schools
Elementary Schools Ashford Park
Middle Schools Chamblee
High Schools Chamblee Charter
Others
Senior Community no
Restrictions true
Tax ID 18 238 28 021
Ownership Fee Simple
Financing yes
Special Listing Condition None
Read Less Info
Want to know what your home might be worth? Contact us for a FREE valuation!

Our team is ready to help you sell your home for the highest possible price ASAP

Bought with Berkshire Hathaway HomeServices Georgia Properties




