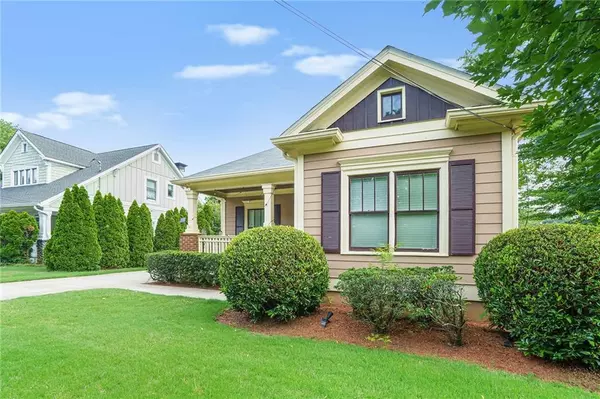For more information regarding the value of a property, please contact us for a free consultation.
Key Details
Sold Price $395,000
Property Type Single Family Home
Sub Type Single Family Residence
Listing Status Sold
Purchase Type For Sale
Square Footage 1,488 sqft
Price per Sqft $265
MLS Listing ID 7074188
Sold Date 09/23/22
Style Bungalow, Cape Cod, Cottage
Bedrooms 3
Full Baths 2
Construction Status Resale
HOA Y/N No
Year Built 2005
Annual Tax Amount $4,532
Tax Year 2021
Lot Size 7,579 Sqft
Acres 0.174
Property Sub-Type Single Family Residence
Property Description
RARE FIND...Charming bungalow in East Point's historic Egan Park. Stunning Home matching the historic character of the original home while updating all systems (no more plaster walls to contend with). With a classic floorplan, this 3 bedroom, 2 bath home features lofty 9' ceilings and hardwood floors throughout. The spacious living room features oversized windows and a gas fireplace with a connected dining room and galley kitchen that opens to a large back deck, perfect for those backyard barbecues. The primary bedroom offers an en suite bathroom, walk-in closet and double doors also leading onto the deck. With nice-sized closets in the secondary bedrooms, a large walk-in closet off the main hall and two linen closets flanking the second bathroom, this home offers plenty of storage. Exterior features include a charming front porch, a circular drive, spacious back deck, a small storage building and a large, fenced back yard with plenty of space to run, play, and plant. The home is well located in the highly desirable, walkable Egan Park neighborhood, close to parks, restaurants, Woodward Academy and just minutes from Hartsfield-Jackson International Airport, Porsche, Tyler Perry Studios, MARTA and major highways. Enjoy all the Tri-Cities area has to offer!
Location
State GA
County Fulton
Area None
Lake Name None
Rooms
Bedroom Description Master on Main, Oversized Master, Roommate Floor Plan
Other Rooms None
Basement None
Main Level Bedrooms 3
Dining Room Open Concept, Separate Dining Room
Kitchen Breakfast Room, Cabinets Stain, Pantry Walk-In, Stone Counters, View to Family Room
Interior
Interior Features Disappearing Attic Stairs, Double Vanity, High Ceilings 9 ft Main, His and Hers Closets, Walk-In Closet(s)
Heating Central, Electric, Forced Air, Zoned
Cooling Central Air, Electric Air Filter, Heat Pump, Zoned
Flooring Carpet, Ceramic Tile, Hardwood
Fireplaces Number 1
Fireplaces Type Gas Log, Gas Starter, Glass Doors, Living Room
Equipment None
Window Features None
Appliance Dishwasher, Disposal, Dryer, Gas Cooktop, Microwave, Refrigerator, Washer, Electric Range, Electric Water Heater, Gas Water Heater
Laundry In Hall, Laundry Room, Main Level
Exterior
Exterior Feature Other
Parking Features Driveway, Level Driveway, Storage
Fence Back Yard, Fenced, Privacy, Wood
Pool None
Community Features None
Utilities Available Cable Available, Electricity Available, Natural Gas Available, Sewer Available, Water Available
Waterfront Description None
View Y/N Yes
View Other
Roof Type Shingle
Street Surface Paved
Accessibility None
Handicap Access None
Porch Deck, Front Porch, Patio
Total Parking Spaces 2
Building
Lot Description Back Yard, Front Yard, Level, Private
Story One
Foundation Block, Concrete Perimeter
Sewer Public Sewer
Water Public
Architectural Style Bungalow, Cape Cod, Cottage
Level or Stories One
Structure Type Cedar, Cement Siding, Frame
Construction Status Resale
Schools
Elementary Schools Parklane
Middle Schools Paul D. West
High Schools Tri-Cities
Others
Senior Community no
Restrictions false
Tax ID 14 013100160088
Special Listing Condition None
Read Less Info
Want to know what your home might be worth? Contact us for a FREE valuation!

Our team is ready to help you sell your home for the highest possible price ASAP

Bought with Boardwalk Realty Associates, Inc.




