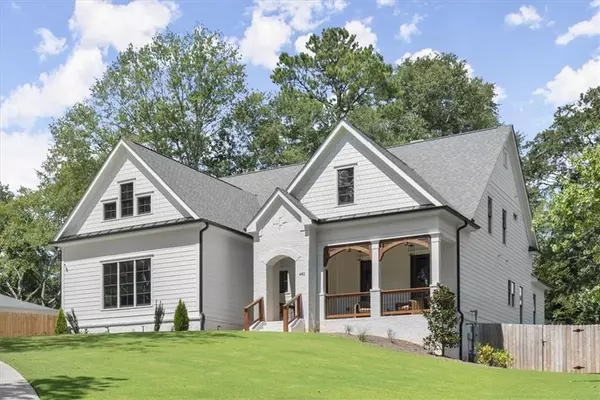For more information regarding the value of a property, please contact us for a free consultation.
Key Details
Sold Price $952,500
Property Type Single Family Home
Sub Type Single Family Residence
Listing Status Sold
Purchase Type For Sale
Square Footage 3,507 sqft
Price per Sqft $271
MLS Listing ID 7271950
Sold Date 10/23/23
Style Craftsman
Bedrooms 4
Full Baths 3
Half Baths 1
Construction Status Resale
HOA Y/N No
Year Built 2023
Annual Tax Amount $322
Tax Year 2022
Lot Size 0.516 Acres
Acres 0.516
Property Sub-Type Single Family Residence
Source First Multiple Listing Service
Property Description
Welcome to the epitome of luxury living in the heart of Marietta. This '23 Built Craftsman-style home is more than a residence; it's a lifestyle. It's an opportunity to experience the best of Marietta living with all the modern conveniences and style you could desire.
Step inside and be prepared to be captivated by the open floor plan that invites natural light throughout. The chef's gourmet kitchen is a culinary dream come true, boasting top-of-the-line appliances that stay with the house, ensuring your culinary creations will always shine.
Escape to your primary spa suite and enjoy the haven of relaxation and style. Imagine unwinding in a space adorned with one-of-a-kind dramatic black countertops, creating a chic and modern oasis within your own home.
Set on an impressive and rare .5 acre lot, this property offers you the space and privacy you've been yearning for. The short walk to Marietta Square means you're just moments away from vibrant shops, delicious dining, and community events. Plus, with no HOA to restrict your creativity, this home is truly yours to customize and make your own.
Nestled on a cul-de-sac lot, you'll enjoy the tranquility of a peaceful neighborhood, and the level backyard is a blank canvas for creating your own outdoor paradise. Whether it's hosting barbecues, gardening, or simply basking in the Georgia sunshine, this backyard offers endless possibilities.
Location
State GA
County Cobb
Lake Name None
Rooms
Bedroom Description Master on Main
Other Rooms None
Basement None
Main Level Bedrooms 1
Dining Room Open Concept
Kitchen Cabinets White, Eat-in Kitchen, Kitchen Island, Pantry Walk-In, Stone Counters, View to Family Room
Interior
Interior Features Crown Molding, High Ceilings 10 ft Lower, Walk-In Closet(s)
Heating Central
Cooling Ceiling Fan(s), Central Air
Flooring Hardwood
Fireplaces Number 1
Fireplaces Type Living Room
Equipment Irrigation Equipment
Window Features Double Pane Windows
Appliance Dishwasher, Disposal, Double Oven, Dryer, Electric Water Heater, Gas Cooktop, Gas Oven, Microwave, Range Hood, Refrigerator, Trash Compactor, Washer
Laundry In Hall, Main Level
Exterior
Exterior Feature Private Yard, Rain Gutters
Parking Features Garage, Garage Door Opener
Garage Spaces 3.0
Fence Back Yard, Fenced
Pool None
Community Features None
Utilities Available Cable Available, Electricity Available, Natural Gas Available, Phone Available, Water Available
Waterfront Description None
View Y/N Yes
View Other
Roof Type Composition
Street Surface Asphalt
Accessibility None
Handicap Access None
Porch Front Porch, Rear Porch
Private Pool false
Building
Lot Description Cul-De-Sac, Flag Lot
Story Two
Foundation Slab
Sewer Public Sewer
Water Public
Architectural Style Craftsman
Level or Stories Two
Structure Type Cement Siding
Construction Status Resale
Schools
Elementary Schools A.L. Burruss
Middle Schools Marietta
High Schools Marietta
Others
Senior Community no
Restrictions false
Tax ID 16122701340
Special Listing Condition None
Read Less Info
Want to know what your home might be worth? Contact us for a FREE valuation!

Our team is ready to help you sell your home for the highest possible price ASAP

Bought with Dorsey Alston Realtors




