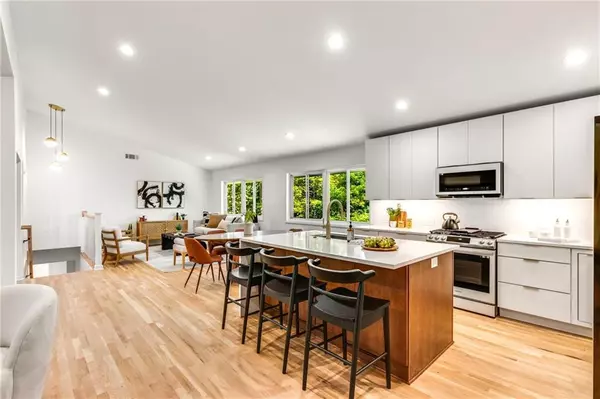For more information regarding the value of a property, please contact us for a free consultation.
Key Details
Sold Price $789,000
Property Type Single Family Home
Sub Type Single Family Residence
Listing Status Sold
Purchase Type For Sale
Square Footage 3,306 sqft
Price per Sqft $238
Subdivision Oak Grove
MLS Listing ID 7287564
Sold Date 01/31/24
Style Contemporary/Modern,Ranch
Bedrooms 5
Full Baths 3
Half Baths 1
Construction Status Updated/Remodeled
HOA Y/N No
Year Built 1963
Annual Tax Amount $6,791
Tax Year 2022
Lot Size 0.600 Acres
Acres 0.6
Property Sub-Type Single Family Residence
Source First Multiple Listing Service
Property Description
***END OF THE YEAR DEAL, NEW PRICE, READY TO CLOSE*** Opportunity awaits! This stylish mid-century gem is turn key, renovated from top to bottom, and priced well below a recent appraisal - just close and move in! Walking distance the popular Oak Grove Elementary school, this 4-sided brick ranch has been thoughtfully transformed from top to bottom by the experienced design/build team at Hooper Homes Inc, with a down to the studs renovation including new roof, foam and batt insulation, plumbing, electrical, HVAC, lighting, flooring, kitchen, baths and more! Features include a large open floor plan with vaulted ceilings, multiple living and dining spaces, gorgeous new kitchen with waterfall island, original breeze block porch, expanded owners suite, and a finished daylight basement with kitchenette and recreation room. The kitchen is perfectly situated for entertaining, commanding the room between the dining and living areas, with sleek cabinetry, tiled backsplash, gas cooking with a designer, Samsung smart appliance package, under cabinet lighting and quartz countertops. The natural light and wood floors throughout the main level will warm your soul. The new entry foyer next to the kitchen opens into the large, double carport on one side and the grilling deck from the other. Also on the main level is a full-sized laundry room with sink and a new powder room for guests. Open the sliders from the fireside sitting area to expand the party and enjoy the covered patio with the original breeze block intact! Easy one level living on the main with 3 bedrooms and 2 full baths, including the expanded owners suite with vaulted ceilings and an gorgeous new bathroom featuring double vanities and a large glass/tiled walk-in shower. Enjoy the newly finished lower level with endless possibilities, a separate exterior entry, two large bedrooms, a new full bathroom, large recreation/flex room, kitchenette with eat-in area and additional storage space! Plenty of parking and a large turnaround area in the rear of the home, plus ample green space for play and gardening. This sought after neighborhood is loved for its schools, parks and playgrounds, Oak Grove Village, Toco Hill, Northlake and other popular and local restaurants and retail conveniences, quick access to a multitude of top Decatur and Atlanta area shopping and dining destinations, as well as a short commute (no interstate) to Emory, CDC and CHOA. This classic yet current mid-century brick ranch is ready to welcome you HOME!
Location
State GA
County Dekalb
Area Oak Grove
Lake Name None
Rooms
Bedroom Description Master on Main
Other Rooms None
Basement Daylight, Exterior Entry, Finished, Finished Bath, Full, Interior Entry
Main Level Bedrooms 3
Dining Room Open Concept
Kitchen Breakfast Bar, Cabinets Stain, Cabinets White, Eat-in Kitchen, Keeping Room, Kitchen Island, Second Kitchen, Stone Counters, View to Family Room
Interior
Interior Features Beamed Ceilings, Double Vanity, Entrance Foyer, High Ceilings 10 ft Main, His and Hers Closets, Low Flow Plumbing Fixtures, Vaulted Ceiling(s), Walk-In Closet(s)
Heating Central, Forced Air, Natural Gas
Cooling Ceiling Fan(s), Central Air
Flooring Ceramic Tile, Hardwood, Vinyl
Fireplaces Number 1
Fireplaces Type Keeping Room, Masonry
Equipment None
Window Features Insulated Windows
Appliance Dishwasher, Disposal, ENERGY STAR Qualified Appliances, Gas Range, Gas Water Heater, Microwave, Refrigerator
Laundry Laundry Room, Main Level, Mud Room, Sink
Exterior
Exterior Feature Private Front Entry, Private Rear Entry, Private Yard, Rain Gutters
Parking Features Attached, Carport, Covered, Driveway, Parking Pad
Fence Back Yard, Chain Link
Pool None
Community Features Near Schools, Near Shopping, Park, Playground, Public Transportation, Restaurant, Sidewalks
Utilities Available Cable Available, Electricity Available, Natural Gas Available, Water Available
Waterfront Description None
View Y/N Yes
View Other
Roof Type Composition
Street Surface Asphalt,Paved
Accessibility None
Handicap Access None
Porch Breezeway, Covered, Deck, Enclosed, Front Porch, Patio
Total Parking Spaces 2
Private Pool false
Building
Lot Description Back Yard, Front Yard, Landscaped, Private, Sloped, Wooded
Story Two
Foundation Brick/Mortar, Concrete Perimeter, Pillar/Post/Pier
Sewer Septic Tank
Water Public
Architectural Style Contemporary/Modern, Ranch
Level or Stories Two
Structure Type Brick 4 Sides
Construction Status Updated/Remodeled
Schools
Elementary Schools Oak Grove - Dekalb
Middle Schools Henderson - Dekalb
High Schools Lakeside - Dekalb
Others
Senior Community no
Restrictions false
Tax ID 18 160 02 007
Special Listing Condition None
Read Less Info
Want to know what your home might be worth? Contact us for a FREE valuation!

Our team is ready to help you sell your home for the highest possible price ASAP

Bought with Boardwalk Realty Associates, Inc.
GET MORE INFORMATION





