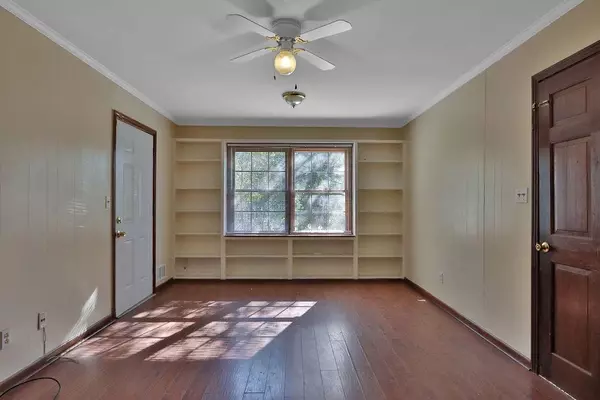For more information regarding the value of a property, please contact us for a free consultation.
Key Details
Sold Price $290,000
Property Type Single Family Home
Sub Type Single Family Residence
Listing Status Sold
Purchase Type For Sale
Square Footage 2,650 sqft
Price per Sqft $109
Subdivision Les Chateau
MLS Listing ID 7305850
Sold Date 03/29/24
Style Traditional
Bedrooms 5
Full Baths 3
Construction Status Resale
HOA Y/N No
Year Built 1969
Annual Tax Amount $4,151
Tax Year 2022
Lot Size 0.300 Acres
Acres 0.3
Property Sub-Type Single Family Residence
Source First Multiple Listing Service
Property Description
Welcome to this well maintained home nestled in the Les Chateau community in Stone Mountain, Georgia. This property offers an exceptional opportunity for those seeking a comfortable and convenient place to call home. The house itself offers ample living space, with a thoughtfully designed floor plan. The main living areas of the home provides a seamless flow, perfect for relaxation and entertaining. The property comprises of 5 bedrooms, each offering a comfortable retreat for rest and relaxation. Take advantage of this opportunity to make this home your own. Situated in a family-friendly neighborhood, minutes to schools, shops, restaurants, major interstate and more!
Location
State GA
County Dekalb
Area Les Chateau
Lake Name None
Rooms
Bedroom Description Split Bedroom Plan
Other Rooms None
Basement Full, Daylight, Finished, Partial
Main Level Bedrooms 2
Dining Room Separate Dining Room
Kitchen Cabinets White, Laminate Counters, View to Family Room
Interior
Interior Features Bookcases, Entrance Foyer
Heating Central
Cooling Ceiling Fan(s), Central Air
Flooring Ceramic Tile, Hardwood, Other
Fireplaces Type None
Equipment None
Window Features None
Appliance Dishwasher, Electric Oven, Electric Range, Refrigerator
Laundry Main Level
Exterior
Exterior Feature None
Parking Features Attached, Covered, Driveway, Garage, Garage Faces Side, Kitchen Level
Garage Spaces 2.0
Fence Back Yard, Fenced
Pool None
Community Features Near Shopping, Near Schools, Park, Public Transportation
Utilities Available Cable Available, Electricity Available, Natural Gas Available, Phone Available, Sewer Available
Waterfront Description None
View Y/N Yes
View Other
Roof Type Composition,Shingle
Street Surface Paved
Accessibility None
Handicap Access None
Porch Covered, Patio, Rear Porch, Side Porch
Private Pool false
Building
Lot Description Back Yard, Front Yard, Landscaped, Level, Sloped
Story One and One Half
Foundation Brick/Mortar
Sewer Public Sewer
Water Public
Architectural Style Traditional
Level or Stories One and One Half
Structure Type Brick 4 Sides
Construction Status Resale
Schools
Elementary Schools Allgood - Dekalb
Middle Schools Freedom - Dekalb
High Schools Clarkston
Others
Senior Community no
Restrictions false
Tax ID 18 014 06 061
Special Listing Condition None
Read Less Info
Want to know what your home might be worth? Contact us for a FREE valuation!

Our team is ready to help you sell your home for the highest possible price ASAP

Bought with Boardwalk Realty Associates, Inc.




