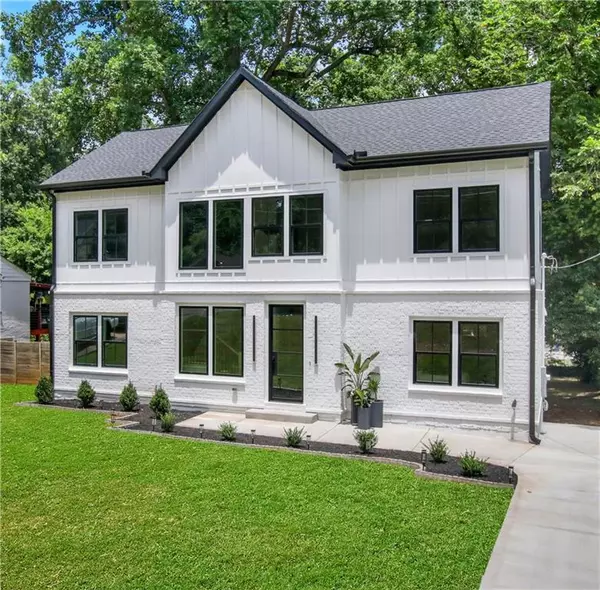For more information regarding the value of a property, please contact us for a free consultation.
Key Details
Sold Price $630,000
Property Type Single Family Home
Sub Type Single Family Residence
Listing Status Sold
Purchase Type For Sale
Square Footage 2,188 sqft
Price per Sqft $287
Subdivision Battle Forest
MLS Listing ID 7388098
Sold Date 09/19/24
Style Contemporary
Bedrooms 5
Full Baths 3
Half Baths 1
Construction Status New Construction
HOA Y/N No
Year Built 2024
Annual Tax Amount $2,491
Tax Year 2023
Lot Size 0.300 Acres
Acres 0.3
Property Sub-Type Single Family Residence
Source First Multiple Listing Service
Property Description
Discover a stunning renovation by Innovating Group, nestled near East Lake Golf Course and only 1 mile away from the highly sought after DREW Charter School Academy! This fully revamped home boasts a fresh design, featuring five bedrooms and three and a half bathrooms. From top to bottom, it has been meticulously transformed, with brand new studs from the foundation up. Step inside to find an inviting double entry foyer with an open layout on the main level, complete with a sleek kitchen boasting top-of-the-line stainless steel appliances, a spacious island with quartz countertops, and a custom hood vent. The main floor also offers two bedrooms, one and a half bathrooms, a cozy modern styled fireplace. Upstairs, retreat to an expansive owner's suite featuring a luxurious en-suite bathroom. Two additional bedrooms, another full bathroom with a double vanity, and a convenient laundry room complete the upper level. With its blend of modern elegance and thoughtful design, this remodel is a true gem waiting to be called home.
Location
State GA
County Dekalb
Area Battle Forest
Lake Name None
Rooms
Bedroom Description Double Master Bedroom
Other Rooms None
Basement Partial, Unfinished
Main Level Bedrooms 2
Dining Room Open Concept
Kitchen Cabinets White, Kitchen Island, Solid Surface Counters, Stone Counters, View to Family Room
Interior
Interior Features Double Vanity, Entrance Foyer 2 Story, High Ceilings 9 ft Upper, High Ceilings 10 ft Main, Walk-In Closet(s)
Heating Central, Electric
Cooling Ceiling Fan(s), Central Air
Flooring Hardwood
Fireplaces Number 1
Fireplaces Type Electric
Equipment None
Window Features None
Appliance Dishwasher, Disposal, Electric Range, Electric Water Heater, ENERGY STAR Qualified Appliances, ENERGY STAR Qualified Water Heater, Microwave
Laundry Electric Dryer Hookup, Laundry Room, Sink, Upper Level
Exterior
Exterior Feature Lighting, Rain Gutters
Parking Features Driveway, Level Driveway
Fence None
Pool None
Community Features None
Utilities Available Cable Available, Electricity Available, Water Available
Waterfront Description None
View Y/N Yes
View Trees/Woods
Roof Type Shingle
Street Surface Asphalt
Accessibility None
Handicap Access None
Porch Deck
Total Parking Spaces 6
Private Pool false
Building
Lot Description Back Yard, Cleared, Front Yard, Landscaped, Level, Rectangular Lot
Story Two
Foundation None
Sewer Public Sewer
Water Public
Architectural Style Contemporary
Level or Stories Two
Structure Type Brick,HardiPlank Type
Construction Status New Construction
Schools
Elementary Schools Ronald E Mcnair Discover Learning Acad
Middle Schools Mcnair - Dekalb
High Schools Mcnair
Others
Senior Community no
Restrictions false
Tax ID 15 173 08 011
Special Listing Condition None
Read Less Info
Want to know what your home might be worth? Contact us for a FREE valuation!

Our team is ready to help you sell your home for the highest possible price ASAP

Bought with Boardwalk Realty Associates, Inc.
GET MORE INFORMATION





