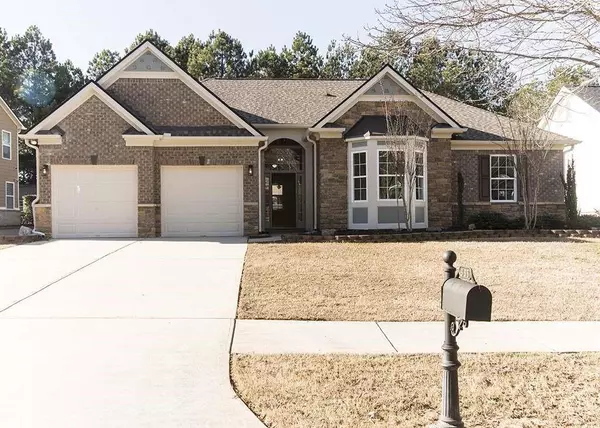For more information regarding the value of a property, please contact us for a free consultation.
Key Details
Sold Price $314,999
Property Type Single Family Home
Sub Type Single Family Residence
Listing Status Sold
Purchase Type For Sale
Square Footage 1,963 sqft
Price per Sqft $160
Subdivision The Gables @ Heron Bay
MLS Listing ID 7516061
Sold Date 03/14/25
Style Contemporary
Bedrooms 3
Full Baths 2
Construction Status Updated/Remodeled
HOA Fees $95/ann
HOA Y/N Yes
Year Built 2005
Annual Tax Amount $4,169
Tax Year 2023
Lot Size 0.320 Acres
Acres 0.32
Property Sub-Type Single Family Residence
Source First Multiple Listing Service
Property Description
ANOTHER SHIPMAN MASTERPIECE! 1 OF 10 AVAILABLE IN METRO ATLANTA SO ASK ABOUT MY OTHER INVENTORY. BEAUTIFUL , 3 BEDROOM AND 2 BATHROOMS ,COMPLETELY REMODELED HOME IN THE MUCH SOUGHT AFTER HERON BAY SWIM ,TENNIS AND GOLF COMMUNITY. AN ABUNDANCE OF LUXURY ENHANCEMENTS FEATURING A BRIGHT , OPEN FLOOR PLAN . BRAND NEW EVERYTHING ,INSIDE AND OUT- CUSTOM PAINT, STAINLESS STEEL APPLIANCES, LVP FLOORING , QUARTZ COUNTERTOPS, AND A WHOLE LOT MORE. WE ARE TALKING A FENCED & PRIVATE BACK YARD,STORAGE SHED IN BACKYARD, HOT TUB IN BACK YARD FOR YOUR SUMMER BBQ AND ENTERTAINING. SELLER IS MOTIVATED AND READY TO DO WHATEVER IT TAKES TO MAKE A WIN /WIN DEAL
Location
State GA
County Spalding
Area The Gables @ Heron Bay
Lake Name None
Rooms
Bedroom Description Master on Main
Other Rooms None
Basement None
Main Level Bedrooms 3
Dining Room Other
Kitchen Other
Interior
Interior Features Double Vanity, Other
Heating Central
Cooling Ceiling Fan(s), Central Air
Flooring Carpet, Vinyl
Fireplaces Number 1
Fireplaces Type Family Room
Equipment None
Window Features None
Appliance Dishwasher, Electric Range, Microwave, Refrigerator
Laundry Laundry Closet
Exterior
Exterior Feature Other, Private Yard
Parking Features Garage
Garage Spaces 2.0
Fence Back Yard, Privacy
Pool None
Community Features Golf, Homeowners Assoc, Tennis Court(s)
Utilities Available Other
Waterfront Description None
View Y/N Yes
View Other
Roof Type Composition
Street Surface Asphalt
Accessibility None
Handicap Access None
Porch Patio
Total Parking Spaces 2
Private Pool false
Building
Lot Description Level
Story One
Foundation Slab
Sewer Public Sewer
Water Public
Architectural Style Contemporary
Level or Stories One
Structure Type Wood Siding
Construction Status Updated/Remodeled
Schools
Elementary Schools Jordan Hill Road
Middle Schools Kennedy Road
High Schools Spalding
Others
HOA Fee Include Maintenance Grounds,Tennis
Senior Community no
Restrictions true
Tax ID 201B01011
Ownership Fee Simple
Financing no
Special Listing Condition None
Read Less Info
Want to know what your home might be worth? Contact us for a FREE valuation!

Our team is ready to help you sell your home for the highest possible price ASAP

Bought with Boardwalk Realty Associates, Inc.




