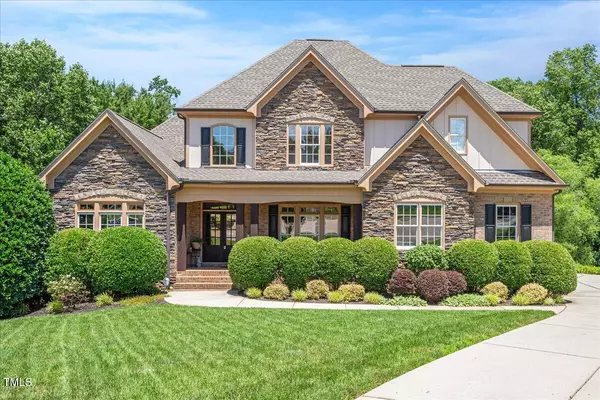Bought with Property Specific, LLC
For more information regarding the value of a property, please contact us for a free consultation.
Key Details
Sold Price $1,040,000
Property Type Single Family Home
Sub Type Single Family Residence
Listing Status Sold
Purchase Type For Sale
Square Footage 5,501 sqft
Price per Sqft $189
Subdivision Wakefield
MLS Listing ID 10075824
Sold Date 09/10/25
Style House
Bedrooms 5
Full Baths 4
Half Baths 1
HOA Y/N Yes
Abv Grd Liv Area 5,501
Year Built 2006
Annual Tax Amount $9,115
Lot Size 0.410 Acres
Acres 0.41
Property Sub-Type Single Family Residence
Source Triangle MLS
Property Description
A rare opportunity awaits... Built by Homestead Building Company in 2006, this home offers timeless quality and craftsmanship, from custom moldings and built-ins to trey and coffered ceilings.
Situated on a 0.41-acre cul-de-sac lot, the 5 beds, 4.5 bath home offers panoramic views of the 4th fairway and green, visible from the home, screen porch, deck and yard. NOTE: Only a small section of yard is fenced.
Designed for both comfort and functionality, the home features multiple gathering and dining spaces, plus rooms for work, play, and relaxation. The large daylight basement includes an office, bedroom and full bath, two game rooms, a recreation room with a dry bar, and abundant unfinished storage space.
Located in the desirable Wakefield Country Club, the new owner will have access to a range of fee-based membership opportunities for golf, tennis, and aquatics, perfect for those who enjoy an active or social lifestyle.
Location
State NC
County Wake
Community Clubhouse, Fitness Center, Golf, Pool, Restaurant, Sidewalks, Tennis Court(S)
Direction Traveling north on Falls of the Neuse, make left on Dunard, right on Angel Falls. Home is at the cul-de-sac on right.
Rooms
Other Rooms [{"RoomType":"Primary Bedroom", "RoomKey":"20250211133242998798000000", "RoomDescription":null, "RoomWidth":14.3, "RoomLevel":"Main", "RoomDimensions":"17.3 x 14.3", "RoomLength":17.3}, {"RoomType":"Bedroom 2", "RoomKey":"20250211133243018576000000", "RoomDescription":"Attached room for studying & playing", "RoomWidth":12.1, "RoomLevel":"Second", "RoomDimensions":"14.6 x 12.1", "RoomLength":14.6}, {"RoomType":"Bedroom 3", "RoomKey":"20250211133243038459000000", "RoomDescription":"Additional hidden playspace and reading nook", "RoomWidth":12.6, "RoomLevel":"Second", "RoomDimensions":"12.9 x 12.6", "RoomLength":12.9}, {"RoomType":"Bedroom 4", "RoomKey":"20250211133243058633000000", "RoomDescription":null, "RoomWidth":12, "RoomLevel":"Second", "RoomDimensions":"13 x 12", "RoomLength":13}, {"RoomType":"Bedroom 5", "RoomKey":"20250211133243079263000000", "RoomDescription":null, "RoomWidth":13.4, "RoomLevel":"Lower", "RoomDimensions":"15 x 13.4", "RoomLength":15}, {"RoomType":"Primary Bathroom", "RoomKey":"20250211133243099482000000", "RoomDescription":null, "RoomWidth":12.5, "RoomLevel":"Main", "RoomDimensions":"14.4 x 12.5", "RoomLength":14.4}, {"RoomType":"Bathroom 2", "RoomKey":"20250211133243119959000000", "RoomDescription":null, "RoomWidth":8.7, "RoomLevel":"Second", "RoomDimensions":"11 x 8.7", "RoomLength":11}, {"RoomType":"Bathroom 3", "RoomKey":"20250211133243140059000000", "RoomDescription":null, "RoomWidth":5.2, "RoomLevel":"Second", "RoomDimensions":"13 x 5.2", "RoomLength":13}, {"RoomType":"Bathroom 4", "RoomKey":"20250211133243160219000000", "RoomDescription":null, "RoomWidth":5, "RoomLevel":"Lower", "RoomDimensions":"9.8 x 5", "RoomLength":9.8}, {"RoomType":"Bonus Room", "RoomKey":"20250211133243179857000000", "RoomDescription":null, "RoomWidth":12, "RoomLevel":"Second", "RoomDimensions":"16 x 12", "RoomLength":16}, {"RoomType":"Breakfast Room", "RoomKey":"20250211133243199383000000", "RoomDescription":null, "RoomWidth":11.5, "RoomLevel":"Main", "RoomDimensions":"13 x 11.5", "RoomLength":13}, {"RoomType":"Den", "RoomKey":"20250211133243218836000000", "RoomDescription":"Keeping Room off kitchen", "RoomWidth":13.1, "RoomLevel":"Main", "RoomDimensions":"13.3 x 13.1", "RoomLength":13.3}, {"RoomType":"Dining Room", "RoomKey":"20250211133243238525000000", "RoomDescription":null, "RoomWidth":11.8, "RoomLevel":"Main", "RoomDimensions":"12.6 x 11.8", "RoomLength":12.6}, {"RoomType":"Entrance Hall", "RoomKey":"20250211133243257859000000", "RoomDescription":null, "RoomWidth":8.3, "RoomLevel":"Main", "RoomDimensions":"15 x 8.3", "RoomLength":15}, {"RoomType":"Family Room", "RoomKey":"20250211133243277524000000", "RoomDescription":null, "RoomWidth":16, "RoomLevel":"Main", "RoomDimensions":"19.2 x 16", "RoomLength":19.2}, {"RoomType":"Exercise Room", "RoomKey":"20250211133243297273000000", "RoomDescription":null, "RoomWidth":12.5, "RoomLevel":"Lower", "RoomDimensions":"13.4 x 12.5", "RoomLength":13.4}, {"RoomType":"Great Room", "RoomKey":"20250211133243318611000000", "RoomDescription":null, "RoomWidth":16, "RoomLevel":"Lower", "RoomDimensions":"19 x 16", "RoomLength":19}, {"RoomType":"Game Room", "RoomKey":"20250211133243339149000000", "RoomDescription":null, "RoomWidth":16, "RoomLevel":"Lower", "RoomDimensions":"27.1 x 16", "RoomLength":27.1}, {"RoomType":"Kitchen", "RoomKey":"20250211133243359052000000", "RoomDescription":null, "RoomWidth":13.2, "RoomLevel":"Main", "RoomDimensions":"14.7 x 13.2", "RoomLength":14.7}, {"RoomType":"Living Room", "RoomKey":"20250211133243379148000000", "RoomDescription":null, "RoomWidth":13, "RoomLevel":"Main", "RoomDimensions":"14.3 x 13", "RoomLength":14.3}]
Basement Concrete, Daylight, Heated, Partially Finished, Storage Space, Walk-Out Access
Primary Bedroom Level Main
Interior
Interior Features Bookcases, Built-in Features, Ceiling Fan(s), Central Vacuum, Coffered Ceiling(s), Crown Molding, Double Vanity, Dry Bar, Dual Closets, Eat-in Kitchen, Entrance Foyer, High Ceilings, Pantry, Master Downstairs, Radon Mitigation, Separate Shower, Smooth Ceilings, Soaking Tub, Sound System, Storage, Tray Ceiling(s), Vaulted Ceiling(s), Walk-In Closet(s), Walk-In Shower, Water Closet
Heating Natural Gas
Cooling Central Air
Flooring Carpet, Hardwood, Tile
Fireplaces Number 2
Fireplaces Type Basement, Family Room, Gas
Fireplace Yes
Appliance Bar Fridge, Dishwasher, Disposal, Dryer, Exhaust Fan, Gas Cooktop, Microwave, Plumbed For Ice Maker, Range Hood, Refrigerator, Tankless Water Heater, Washer, Wine Refrigerator
Laundry Laundry Room, Main Level
Exterior
Exterior Feature Fire Pit, Private Yard
Garage Spaces 3.0
Fence Back Yard, Partial
Community Features Clubhouse, Fitness Center, Golf, Pool, Restaurant, Sidewalks, Tennis Court(s)
Utilities Available Cable Connected, Electricity Connected, Natural Gas Connected, Phone Available, Sewer Connected, Water Connected
View Y/N Yes
View Golf Course
Roof Type Shingle,Asphalt
Street Surface Asphalt
Porch Deck, Front Porch, Patio, Rear Porch, Screened
Garage Yes
Private Pool No
Building
Lot Description Cleared, Cul-De-Sac, Landscaped, On Golf Course, Views
Faces Traveling north on Falls of the Neuse, make left on Dunard, right on Angel Falls. Home is at the cul-de-sac on right.
Foundation Concrete Perimeter
Sewer Public Sewer
Water Public
Architectural Style Transitional
Structure Type Board & Batten Siding,Brick,Fiber Cement,Stone
New Construction No
Schools
Elementary Schools Wake - Wakefield
Middle Schools Wake - Wakefield
High Schools Wake - Wakefield
Others
HOA Fee Include None
Senior Community No
Tax ID 1830202943
Special Listing Condition Standard
Read Less Info
Want to know what your home might be worth? Contact us for a FREE valuation!

Our team is ready to help you sell your home for the highest possible price ASAP

GET MORE INFORMATION



