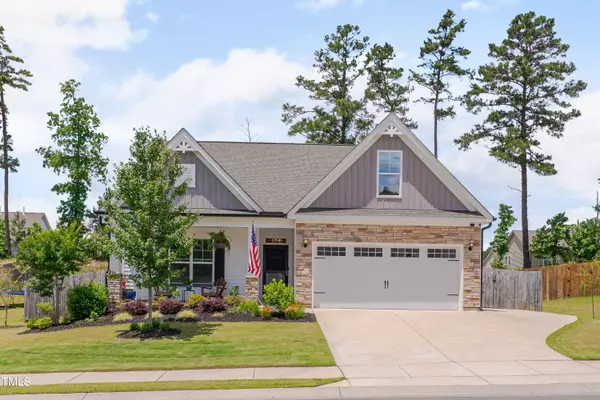Bought with Coldwell Banker HPW
For more information regarding the value of a property, please contact us for a free consultation.
Key Details
Sold Price $395,000
Property Type Single Family Home
Sub Type Single Family Residence
Listing Status Sold
Purchase Type For Sale
Square Footage 2,211 sqft
Price per Sqft $178
Subdivision Clearwater Creek
MLS Listing ID 10099045
Sold Date 09/10/25
Bedrooms 4
Full Baths 3
HOA Y/N Yes
Abv Grd Liv Area 2,211
Year Built 2021
Annual Tax Amount $2,202
Lot Size 10,018 Sqft
Acres 0.23
Property Sub-Type Single Family Residence
Source Triangle MLS
Property Description
Welcome to 40 Bourne Dr, an upgraded 4-bed + loft, 3-bath home offering style and function. Inside, you'll find countless upgrades including a gourmet kitchen with a farmhouse sink, craftsman trim, upgraded carpet padding and LVP and a convenient drop zone. The open layout flows into a screened porch overlooking a private, fenced yard with mature landscaping, a fire pit and garden area, and an extended driveway. With thoughtful upgrades throughout and plenty of space to relax or entertain, this move-in ready home has it all.
Location
State NC
County Franklin
Direction Take Hwy 1 , right onto Holden, left onto Cedar Creek, Left onto Cranes Nest(just past Franklinton High School), right onto Kimberling, Right on Mallory Oak, left on Bourne Dr
Rooms
Other Rooms [{"RoomType":"Primary Bedroom", "RoomKey":"20250528150012852859000000", "RoomDescription":null, "RoomWidth":14, "RoomLevel":"First", "RoomDimensions":"15 x 14", "RoomLength":15}, {"RoomType":"Bedroom 2", "RoomKey":"20250528150012870267000000", "RoomDescription":null, "RoomWidth":10, "RoomLevel":"First", "RoomDimensions":"10.3 x 10", "RoomLength":10.3}, {"RoomType":"Bedroom 3", "RoomKey":"20250528150012887581000000", "RoomDescription":null, "RoomWidth":10.4, "RoomLevel":"First", "RoomDimensions":"11.3 x 10.4", "RoomLength":11.3}, {"RoomType":"Bedroom 4", "RoomKey":"20250528150012905089000000", "RoomDescription":null, "RoomWidth":14.5, "RoomLevel":"Second", "RoomDimensions":"15.6 x 14.5", "RoomLength":15.6}, {"RoomType":"Family Room", "RoomKey":"20250528150012922234000000", "RoomDescription":null, "RoomWidth":15, "RoomLevel":"First", "RoomDimensions":"18 x 15", "RoomLength":18}, {"RoomType":"Kitchen", "RoomKey":"20250528150012941539000000", "RoomDescription":null, "RoomWidth":9.5, "RoomLevel":"First", "RoomDimensions":"12 x 9.5", "RoomLength":12}, {"RoomType":"Dining Room", "RoomKey":"20250528150012959962000000", "RoomDescription":null, "RoomWidth":9.5, "RoomLevel":"First", "RoomDimensions":"11 x 9.5", "RoomLength":11}, {"RoomType":"Bonus Room", "RoomKey":"20250528150012980540000000", "RoomDescription":null, "RoomWidth":18.5, "RoomLevel":"Second", "RoomDimensions":"11.9 x 18.5", "RoomLength":11.9}]
Primary Bedroom Level First
Interior
Heating Forced Air, Natural Gas
Cooling Central Air
Flooring Carpet, Vinyl
Exterior
Garage Spaces 2.0
View Y/N Yes
Roof Type Shingle
Garage Yes
Private Pool No
Building
Faces Take Hwy 1 , right onto Holden, left onto Cedar Creek, Left onto Cranes Nest(just past Franklinton High School), right onto Kimberling, Right on Mallory Oak, left on Bourne Dr
Foundation Slab
Sewer Public Sewer
Water Public
Architectural Style Traditional, Transitional
Structure Type Vinyl Siding
New Construction No
Schools
Elementary Schools Franklin - Franklinton
Middle Schools Franklin - Cedar Creek
High Schools Franklin - Franklinton
Others
HOA Fee Include None
Senior Community No
Tax ID 046358
Special Listing Condition Standard
Read Less Info
Want to know what your home might be worth? Contact us for a FREE valuation!

Our team is ready to help you sell your home for the highest possible price ASAP

GET MORE INFORMATION



