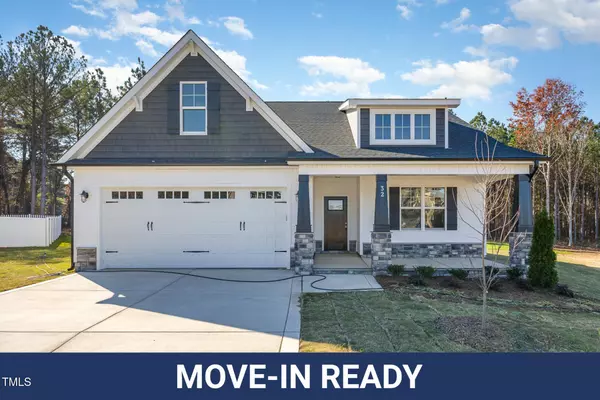Bought with Coldwell Banker Advantage
For more information regarding the value of a property, please contact us for a free consultation.
Key Details
Sold Price $364,900
Property Type Single Family Home
Sub Type Single Family Residence
Listing Status Sold
Purchase Type For Sale
Square Footage 1,853 sqft
Price per Sqft $196
Subdivision Pine Tree Knolls At River Run
MLS Listing ID 10087709
Sold Date 09/12/25
Style Site Built
Bedrooms 3
Full Baths 2
Half Baths 1
HOA Y/N Yes
Abv Grd Liv Area 1,853
Year Built 2024
Annual Tax Amount $527
Lot Size 0.960 Acres
Acres 0.96
Property Sub-Type Single Family Residence
Source Triangle MLS
Property Description
Move-In Ready! Welcome to Pine Tree Knolls at River Run! Beautiful spacious 3-bedroom 2.5 bath home with a well-designed split floorplan that offers both comfort and privacy. As you enter the home, you will be greeted by a stunning entry gallery foyer that leads to the heart of the home. The kitchen boasts an island w/ plenty of counter space & an abundance of cabinets for all your storage needs. The dining area adjacent to the kitchen is perfect! The mudroom entry from the garage leads to the laundry room and a convenient half bath. The large owners' suite is a true oasis with dual walk-in closets and dual vanities, making it the perfect retreat! This home offers the perfect combination of style and functionality, with features like upgraded finishes and fixtures throughout. Don't miss out on the opportunity to make this beautiful house your new home.
Location
State NC
County Johnston
Direction Use 713 River Run Rd, Selma on GPS I-95 Take exit 105 for Bagley Rd Turn right onto Bagley Rd 0.2 mi Turn right onto Lowell Mill Rd 0.5 mi Turn L on River Run Rd .8 miles subdivision is on the Right
Rooms
Other Rooms [{"RoomType":"Entrance Hall", "RoomKey":"20250408145417408632000000", "RoomDescription":null, "RoomWidth":10.1, "RoomLevel":"Main", "RoomDimensions":"7.8 x 10.1", "RoomLength":7.8}, {"RoomType":"Living Room", "RoomKey":"20250408145417426786000000", "RoomDescription":null, "RoomWidth":20.2, "RoomLevel":"Main", "RoomDimensions":"15 x 20.2", "RoomLength":15}, {"RoomType":"Dining Room", "RoomKey":"20250408145417445456000000", "RoomDescription":null, "RoomWidth":11.8, "RoomLevel":"Main", "RoomDimensions":"11.8 x 11.8", "RoomLength":11.8}, {"RoomType":"Kitchen", "RoomKey":"20250408145417463282000000", "RoomDescription":null, "RoomWidth":11, "RoomLevel":"Main", "RoomDimensions":"11.8 x 11", "RoomLength":11.8}, {"RoomType":"Primary Bedroom", "RoomKey":"20250408145417481083000000", "RoomDescription":null, "RoomWidth":16, "RoomLevel":"Main", "RoomDimensions":"14.4 x 16", "RoomLength":14.4}, {"RoomType":"Bedroom 2", "RoomKey":"20250408145417498464000000", "RoomDescription":null, "RoomWidth":10.6, "RoomLevel":"Main", "RoomDimensions":"11 x 10.6", "RoomLength":11}, {"RoomType":"Bedroom 3", "RoomKey":"20250408145417516912000000", "RoomDescription":null, "RoomWidth":10.6, "RoomLevel":"Main", "RoomDimensions":"11 x 10.6", "RoomLength":11}, {"RoomType":"Utility Room", "RoomKey":"20250408145417538506000000", "RoomDescription":null, "RoomWidth":null, "RoomLevel":"Main", "RoomDimensions":null, "RoomLength":null}]
Primary Bedroom Level Main
Interior
Interior Features Bathtub/Shower Combination, Entrance Foyer, Granite Counters, Kitchen/Dining Room Combination, Master Downstairs, Shower Only, Smooth Ceilings, Walk-In Closet(s)
Heating Electric, Heat Pump
Cooling Electric, Heat Pump
Flooring Carpet, Laminate, Vinyl
Fireplaces Number 1
Fireplaces Type Gas Log, Living Room, Propane
Fireplace Yes
Appliance Dishwasher, Electric Range, Electric Water Heater, Microwave, Plumbed For Ice Maker
Laundry Electric Dryer Hookup, Laundry Room, Main Level
Exterior
Exterior Feature Rain Gutters
Garage Spaces 2.0
Fence None
Community Features None
View Y/N Yes
Roof Type Shingle
Porch Covered, Patio, Porch
Garage Yes
Private Pool No
Building
Lot Description Landscaped, Open Lot
Faces Use 713 River Run Rd, Selma on GPS I-95 Take exit 105 for Bagley Rd Turn right onto Bagley Rd 0.2 mi Turn right onto Lowell Mill Rd 0.5 mi Turn L on River Run Rd .8 miles subdivision is on the Right
Foundation Stem Walls
Sewer Septic Tank
Water Public
Architectural Style Ranch
Structure Type Vinyl Siding
New Construction Yes
Schools
Elementary Schools Johnston - Micro
Middle Schools Johnston - N Johnston
High Schools Johnston - N Johnston
Others
HOA Fee Include Insurance
Senior Community No
Tax ID 10P07010S
Special Listing Condition Standard
Read Less Info
Want to know what your home might be worth? Contact us for a FREE valuation!

Our team is ready to help you sell your home for the highest possible price ASAP

GET MORE INFORMATION



