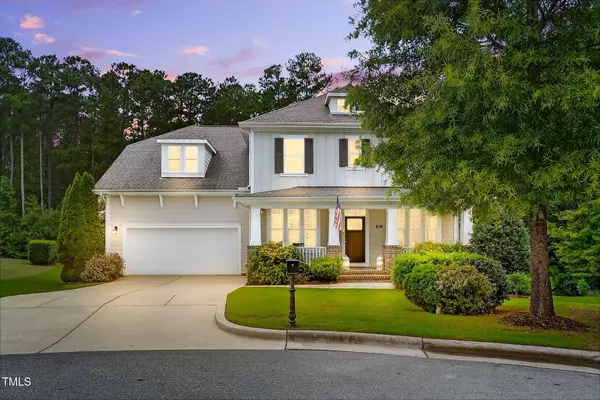Bought with DASH Carolina
For more information regarding the value of a property, please contact us for a free consultation.
Key Details
Sold Price $825,000
Property Type Single Family Home
Sub Type Single Family Residence
Listing Status Sold
Purchase Type For Sale
Square Footage 3,086 sqft
Price per Sqft $267
Subdivision 12 Oaks
MLS Listing ID 10113328
Sold Date 09/15/25
Style House,Site Built
Bedrooms 5
Full Baths 3
Half Baths 1
HOA Y/N Yes
Abv Grd Liv Area 3,086
Year Built 2013
Annual Tax Amount $6,079
Lot Size 0.390 Acres
Acres 0.39
Property Sub-Type Single Family Residence
Source Triangle MLS
Property Description
Welcome to 821 Ancient Oaks Drive, nestled at the end of a quiet cul-de-sac in the highly sought-after 12 Oaks master-planned community. This spacious 5-bedroom home (or 4 + office) offers rare privacy with a wooded buffer behind the home and direct access to a scenic walking trail. Perfect for peaceful morning strolls or evening dog walks. Enjoy the convenience of being in super close proximity to one of the neighborhood's pools, playground, and dog park. Plus you're only a stone's throw from the brand new Oak View Commons development that is complete with restaurants, shops, a coffee spot, and even a golf simulator coming soon. With resort-style amenities and unbeatable location, this one checks every box. Homes with this kind of privacy and space don't come up often in 12 Oaks, don't miss your chance!
Location
State NC
County Wake
Community Clubhouse, Curbs, Golf, Playground, Pool, Sidewalks, Street Lights, Suburban, Tennis Court(S)
Direction US 1 to HWY 55. Right on Holly Springs New Hill Rd. Right on Ancient Oaks. 2nd exit at the roundabout to stay on Ancient Oaks.Home will be on the right in the cul de sac.
Rooms
Other Rooms [{"RoomType":"Primary Bedroom", "RoomKey":"20250805203150920962000000", "RoomDescription":null, "RoomWidth":13, "RoomLevel":"Second", "RoomDimensions":"18 x 13", "RoomLength":18}, {"RoomType":"Bedroom 2", "RoomKey":"20250805203150941041000000", "RoomDescription":null, "RoomWidth":12, "RoomLevel":"Second", "RoomDimensions":"12.5 x 12", "RoomLength":12.5}, {"RoomType":"Bedroom 3", "RoomKey":"20250805203150960778000000", "RoomDescription":null, "RoomWidth":10.5, "RoomLevel":"Second", "RoomDimensions":"13.5 x 10.5", "RoomLength":13.5}, {"RoomType":"Bedroom 4", "RoomKey":"20250805203150980805000000", "RoomDescription":null, "RoomWidth":15, "RoomLevel":"Second", "RoomDimensions":"14 x 15", "RoomLength":14}, {"RoomType":"Entrance Hall", "RoomKey":"20250805203151000395000000", "RoomDescription":null, "RoomWidth":5, "RoomLevel":"Main", "RoomDimensions":"19 x 5", "RoomLength":19}, {"RoomType":"Office", "RoomKey":"20250805203151019710000000", "RoomDescription":null, "RoomWidth":11, "RoomLevel":"Main", "RoomDimensions":"13.5 x 11", "RoomLength":13.5}, {"RoomType":"Living Room", "RoomKey":"20250805203151039268000000", "RoomDescription":null, "RoomWidth":11.3, "RoomLevel":"Main", "RoomDimensions":"15 x 11.3", "RoomLength":15}, {"RoomType":"Dining Room", "RoomKey":"20250805203151059155000000", "RoomDescription":null, "RoomWidth":20, "RoomLevel":"Main", "RoomDimensions":"12 x 20", "RoomLength":12}, {"RoomType":"Family Room", "RoomKey":"20250805203151078827000000", "RoomDescription":null, "RoomWidth":16, "RoomLevel":"Main", "RoomDimensions":"19 x 16", "RoomLength":19}, {"RoomType":"Kitchen", "RoomKey":"20250805203151098610000000", "RoomDescription":null, "RoomWidth":15.5, "RoomLevel":"Main", "RoomDimensions":"17 x 15.5", "RoomLength":17}, {"RoomType":"Laundry", "RoomKey":"20250805203151118058000000", "RoomDescription":null, "RoomWidth":9, "RoomLevel":"Second", "RoomDimensions":"6 x 9", "RoomLength":6}, {"RoomType":"Other", "RoomKey":"20250805203151137839000000", "RoomDescription":"Floored Attic Storage", "RoomWidth":20, "RoomLevel":"Second", "RoomDimensions":"9 x 20", "RoomLength":9}]
Basement Crawl Space
Primary Bedroom Level Second
Interior
Interior Features Bathtub/Shower Combination, Ceiling Fan(s), Crown Molding, Double Vanity, Entrance Foyer, High Speed Internet, Pantry, Separate Shower, Smooth Ceilings, Walk-In Closet(s), Walk-In Shower
Heating Forced Air, Natural Gas
Cooling Central Air, Zoned
Flooring Carpet, Hardwood, Tile
Window Features Insulated Windows
Appliance Disposal, Double Oven, Gas Cooktop, Gas Water Heater, Microwave, Oven, Stainless Steel Appliance(s), Water Heater
Laundry Laundry Room, Upper Level
Exterior
Exterior Feature Private Yard, Rain Gutters
Garage Spaces 2.0
Community Features Clubhouse, Curbs, Golf, Playground, Pool, Sidewalks, Street Lights, Suburban, Tennis Court(s)
Utilities Available Cable Connected, Electricity Connected, Natural Gas Connected, Sewer Connected, Water Connected
View Y/N Yes
Roof Type Shingle
Porch Front Porch, Patio, Rear Porch, Screened
Garage Yes
Private Pool No
Building
Lot Description Back Yard, Cul-De-Sac, Front Yard, Interior Lot, Landscaped
Faces US 1 to HWY 55. Right on Holly Springs New Hill Rd. Right on Ancient Oaks. 2nd exit at the roundabout to stay on Ancient Oaks.Home will be on the right in the cul de sac.
Story 2
Sewer Public Sewer
Water Public
Architectural Style Transitional
Level or Stories 2
Structure Type Masonite,Stone
New Construction No
Schools
Elementary Schools Wake - Oakview
Middle Schools Wake - Apex Friendship
High Schools Wake - Felton Grove
Others
HOA Fee Include Maintenance Grounds,Storm Water Maintenance
Senior Community No
Tax ID 0639356355
Special Listing Condition Standard
Read Less Info
Want to know what your home might be worth? Contact us for a FREE valuation!

Our team is ready to help you sell your home for the highest possible price ASAP

GET MORE INFORMATION



