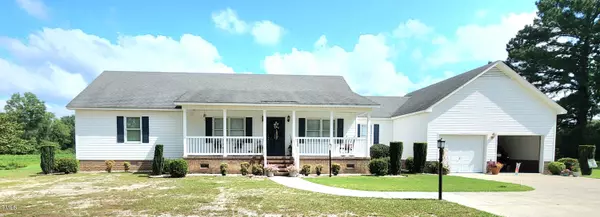Bought with RE/MAX Signature Realty
For more information regarding the value of a property, please contact us for a free consultation.
Key Details
Sold Price $243,000
Property Type Single Family Home
Sub Type Single Family Residence
Listing Status Sold
Purchase Type For Sale
Square Footage 1,554 sqft
Price per Sqft $156
Subdivision Not In A Subdivision
MLS Listing ID 10111270
Sold Date 09/18/25
Style Site Built
Bedrooms 3
Full Baths 2
HOA Y/N No
Abv Grd Liv Area 1,554
Year Built 1994
Annual Tax Amount $1,581
Lot Size 0.960 Acres
Acres 0.96
Property Sub-Type Single Family Residence
Source Triangle MLS
Property Description
Charming Ranch on Nearly an Acre in Hall Town community - Near Fayetteville!
Discover this well-maintained 3-bedroom, 2-bath cozy ranch-style home perfectly situated in peaceful Hall Town community, just 6 miles from both Autryville and Stedman and a short drive to Fayetteville. Sitting on a level, nearly 1-acre lot, this property offers the ideal blend of space, comfort, and convenience. 2018 heat pump.
Inside, you'll find a spacious layout featuring a welcoming foyer, a dedicated dining room with a built-in buffet, kitchen with island and Jenn-Air drop-in , range a cozy breakfast nook, and a generously sized living area. The primary suite includes a spacious walk-in closet and its own private bath with walk-in shower, while the second full bathroom offers a convenient tub/shower combo. Large linen closets are in each bath. 2nd bedroom also has a large walk-in closet. 3rd bedroom has been converted into a large laundry room/office complete with a sink, washer, and dryer—perfect for hobbyists, laundry, or could easily be used as a bedroom if desired. House is on county water with a septic tank. Large 2-car garage with an additional 168 sq ft utility room at the back, and a detached 10x12 storage building for extra space. This home is perfect for families, first-time buyers, or anyone looking for quiet country living with city amenities nearby. Large 30x7 covered front porch and a 12x12 rear deck. Windows are double pane. Blinds at all windows.
Location
State NC
County Sampson
Direction From Exit 58 on I-95 (which is where I-295, I-95, and US 13 Hwy intersect), Take US-13 N for 2.3 miles. Turn right onto Hayfield Rd for 3.5 miles. Turn left onto Maxwell Rd. Go 1.3 mi. Turn right onto Halltown Rd. Go 1.8 miles Destination will be on the left.
Rooms
Other Rooms • Primary Bedroom (Main)
• Bedroom 2 (Main)
• Dining Room (Main)
• Kitchen (Main)
• Laundry (Main)
Primary Bedroom Level Main
Interior
Interior Features Bathtub/Shower Combination, Built-in Features, Ceiling Fan(s), Crown Molding, Double Vanity, Eat-in Kitchen, Entrance Foyer, High Speed Internet, Kitchen Island, Pantry, Storage, Walk-In Shower
Heating Central, Fireplace(s), Forced Air, Heat Pump
Cooling Ceiling Fan(s), Central Air, Electric, Heat Pump
Flooring Ceramic Tile, Linoleum, Vinyl
Window Features Double Pane Windows,Wood Frames
Appliance Dishwasher, Down Draft, Dryer, Electric Range, Electric Water Heater, Exhaust Fan, Ice Maker, Microwave, Plumbed For Ice Maker, Range, Refrigerator, Self Cleaning Oven, Washer
Laundry Electric Dryer Hookup, Laundry Room, Lower Level, Main Level, Sink, Washer Hookup
Exterior
Exterior Feature Rain Gutters, Storage
Garage Spaces 2.0
Utilities Available Cable Available, Cable Connected, Electricity Connected, Phone Connected, Water Connected
View Y/N Yes
View Garden, Rural
Roof Type Shingle
Street Surface Asphalt
Handicap Access Accessible Doors, Grip-Accessible Features
Porch Covered, Deck, Front Porch
Garage Yes
Private Pool No
Building
Lot Description Back Yard, Front Yard, Landscaped, Level
Faces From Exit 58 on I-95 (which is where I-295, I-95, and US 13 Hwy intersect), Take US-13 N for 2.3 miles. Turn right onto Hayfield Rd for 3.5 miles. Turn left onto Maxwell Rd. Go 1.3 mi. Turn right onto Halltown Rd. Go 1.8 miles Destination will be on the left.
Foundation Block, Brick/Mortar, Combination
Sewer Septic Tank
Water Public
Architectural Style Ranch
Structure Type Vinyl Siding
New Construction No
Schools
Elementary Schools Sampson - Clement
Middle Schools Sampson - Midway
High Schools Sampson - Midway
Others
Senior Community No
Tax ID 02012661501
Special Listing Condition Standard
Read Less Info
Want to know what your home might be worth? Contact us for a FREE valuation!

Our team is ready to help you sell your home for the highest possible price ASAP

GET MORE INFORMATION



