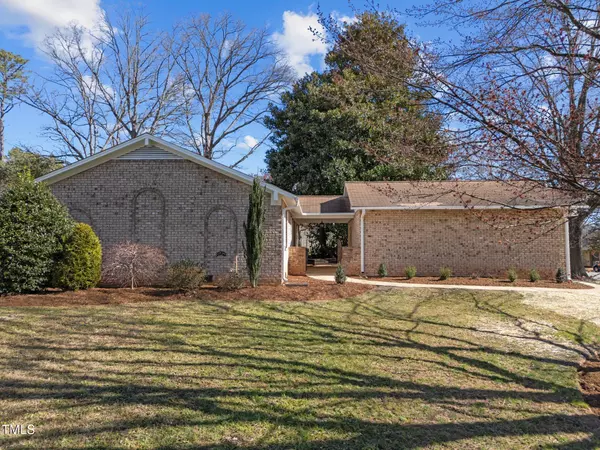Bought with EXP Realty LLC
For more information regarding the value of a property, please contact us for a free consultation.
Key Details
Sold Price $490,000
Property Type Single Family Home
Sub Type Single Family Residence
Listing Status Sold
Purchase Type For Sale
Square Footage 1,502 sqft
Price per Sqft $326
Subdivision Cedar Hills Estates
MLS Listing ID 10079611
Sold Date 09/18/25
Style House
Bedrooms 3
Full Baths 2
HOA Y/N No
Abv Grd Liv Area 1,502
Year Built 1971
Annual Tax Amount $3,929
Lot Size 0.390 Acres
Acres 0.39
Property Sub-Type Single Family Residence
Source Triangle MLS
Property Description
Nicely renovated ranch home in Raleigh with a two car garage and a corner lot. This sweet home has had a make over with a brand new kitchen and all new ss appliances.White cabinets with quartz counters. Updated bathrooms with new toilets and sinks and new tile with glass shower door in primary suite. New LVP flooring thruout. Large family room with gas log fireplace living room that can be used as an office.. Fenced yard with a storage shed that conveys. Don't miss this one that is this great neighborhood, close to Cedar Hills Park. The park has the popular frisbee golf. Convenient to North Hills, plenty of dining places and great shopping.
Location
State NC
County Wake
Community Park
Direction off Millbrook turn onto Cedarwood, follow to 5400 Cedarwood. Your new Home is on the corner
Rooms
Other Rooms [{"RoomType":"Primary Bedroom", "RoomKey":"20250303141018826319000000", "RoomDescription":null, "RoomWidth":12.5, "RoomLevel":"Main", "RoomDimensions":"14.8 x 12.5", "RoomLength":14.8}, {"RoomType":"Bedroom 2", "RoomKey":"20250303141018845520000000", "RoomDescription":null, "RoomWidth":10, "RoomLevel":"Main", "RoomDimensions":"11 x 10", "RoomLength":11}, {"RoomType":"Bedroom 3", "RoomKey":"20250303141018864974000000", "RoomDescription":null, "RoomWidth":10, "RoomLevel":"Main", "RoomDimensions":"11 x 10", "RoomLength":11}, {"RoomType":"Family Room", "RoomKey":"20250303141018884517000000", "RoomDescription":null, "RoomWidth":15.9, "RoomLevel":"Main", "RoomDimensions":"19 x 15.9", "RoomLength":19}, {"RoomType":"Entrance Hall", "RoomKey":"20250303141018903158000000", "RoomDescription":null, "RoomWidth":3.8, "RoomLevel":"Main", "RoomDimensions":"11 x 3.8", "RoomLength":11}, {"RoomType":"Living Room", "RoomKey":"20250303141018922425000000", "RoomDescription":null, "RoomWidth":11, "RoomLevel":"Main", "RoomDimensions":"13.5 x 11", "RoomLength":13.5}, {"RoomType":"Kitchen", "RoomKey":"20250303141018941702000000", "RoomDescription":null, "RoomWidth":8.5, "RoomLevel":"Main", "RoomDimensions":"11 x 8.5", "RoomLength":11}, {"RoomType":"Laundry", "RoomKey":"20250303141018961565000000", "RoomDescription":null, "RoomWidth":7, "RoomLevel":"Main", "RoomDimensions":"8.5 x 7", "RoomLength":8.5}, {"RoomType":"Breakfast Room", "RoomKey":"20250303141018981606000000", "RoomDescription":null, "RoomWidth":9, "RoomLevel":"Main", "RoomDimensions":"10 x 9", "RoomLength":10}, {"RoomType":"Other", "RoomKey":"20250303141019001381000000", "RoomDescription":"detached shed", "RoomWidth":7.3, "RoomLevel":"Main", "RoomDimensions":"7.4 x 7.3", "RoomLength":7.4}]
Basement Crawl Space
Primary Bedroom Level Main
Interior
Interior Features Bathtub/Shower Combination, Breakfast Bar, Eat-in Kitchen, Entrance Foyer, Open Floorplan, Master Downstairs, Quartz Counters, Smooth Ceilings
Heating Heat Pump
Cooling Central Air
Flooring Vinyl
Appliance Dishwasher, Electric Range, Electric Water Heater, Refrigerator, Stainless Steel Appliance(s)
Laundry Laundry Room, Main Level
Exterior
Exterior Feature Fenced Yard
Garage Spaces 2.0
Fence Back Yard
Community Features Park
View Y/N Yes
Roof Type Shingle
Garage Yes
Private Pool No
Building
Lot Description Corner Lot, Cul-De-Sac
Faces off Millbrook turn onto Cedarwood, follow to 5400 Cedarwood. Your new Home is on the corner
Story 1
Foundation Brick/Mortar
Sewer Public Sewer
Water Public
Architectural Style Ranch
Level or Stories 1
Structure Type Brick,Brick Veneer
New Construction No
Schools
Elementary Schools Wake - Green
Middle Schools Wake - Carroll
High Schools Wake - Sanderson
Others
Senior Community No
Tax ID 1706977166
Special Listing Condition Trust
Read Less Info
Want to know what your home might be worth? Contact us for a FREE valuation!

Our team is ready to help you sell your home for the highest possible price ASAP

GET MORE INFORMATION



