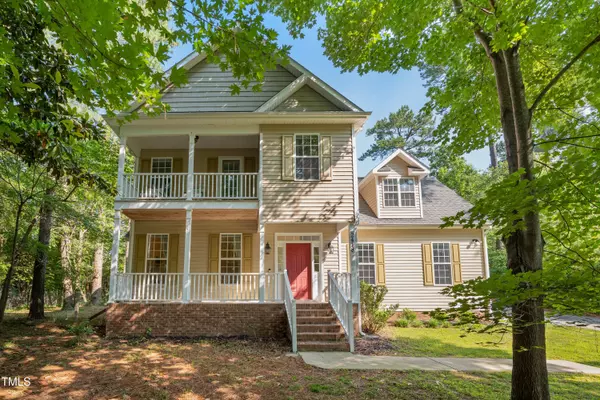Bought with Non Member Office
For more information regarding the value of a property, please contact us for a free consultation.
Key Details
Sold Price $460,000
Property Type Single Family Home
Sub Type Single Family Residence
Listing Status Sold
Purchase Type For Sale
Square Footage 2,134 sqft
Price per Sqft $215
Subdivision Willowhaven
MLS Listing ID 10103902
Sold Date 10/21/25
Style Site Built
Bedrooms 3
Full Baths 2
Half Baths 1
HOA Y/N No
Abv Grd Liv Area 2,134
Year Built 2007
Annual Tax Amount $2,608
Lot Size 0.470 Acres
Acres 0.47
Property Sub-Type Single Family Residence
Source Triangle MLS
Property Description
*Brand new paint, carpet, price, and an additional $2,500 towards closing costs!*
Ever dreamed of living in a quiet golf course community? Or walking out onto your own private balcony to enjoy your morning coffee? This southern charmer makes that dream a reality. Built in 2007, it stands out as one of the newer homes in the established Willowhaven neighborhood (No HOA). The classic two-story layout offers a spacious living room, eat-in kitchen, and bright dining area on the main floor, with three bedrooms plus a large bonus room upstairs. Step outside and enjoy a sizable deck with a low-maintenance backyard and huge green giants. The half-acre lot allows for a generous front and side yard (perfect for your household pets). A ton to offer for this price and location!
Location
State NC
County Durham
Community Clubhouse, Golf, Pool, Tennis Court(S)
Direction From I-40: Go N on 15-501, Keep right on 15-501 N, Take exit 108B-C-D. for 70 BUS/Hillsbrgh., Left on US-70, Right onto Cole Mill, Right on Umstead, Left on N. Willowhaven Dr., Right on Mont Haven Dr., Home is on the left.
Rooms
Other Rooms • Primary Bedroom: 15 x 144 (Second)
• Bedroom 2: 124 x 1, 211 (Second)
• Dining Room: 111 x 152 (Main)
• Kitchen: 1, 111 x 164 (Main)
• Laundry: 52 x 76 (Second)
Primary Bedroom Level Second
Interior
Interior Features Ceiling Fan(s), Eat-in Kitchen, Room Over Garage, Stone Counters
Heating Forced Air
Cooling Central Air
Flooring Carpet, Tile, Wood
Fireplaces Number 1
Fireplaces Type Gas Log, Living Room
Fireplace Yes
Appliance Electric Range, Free-Standing Electric Oven, Free-Standing Refrigerator, Microwave, Water Heater
Laundry In Hall, Upper Level
Exterior
Exterior Feature Balcony, Fenced Yard, Private Yard
Garage Spaces 2.0
Fence Back Yard
Pool None
Community Features Clubhouse, Golf, Pool, Tennis Court(s)
Utilities Available Electricity Connected, Natural Gas Connected, Septic Connected, Water Connected
View Y/N Yes
Roof Type Shingle
Street Surface Asphalt
Handicap Access Accessible Central Living Area, Accessible Closets, Accessible Common Area, Accessible Doors, Accessible Kitchen, Accessible Kitchen Appliances, Accessible Stairway, Accessible Windows, Central Living Area
Porch Deck, Front Porch
Garage Yes
Private Pool No
Building
Lot Description Hardwood Trees, Near Golf Course, Partially Cleared, Wooded
Faces From I-40: Go N on 15-501, Keep right on 15-501 N, Take exit 108B-C-D. for 70 BUS/Hillsbrgh., Left on US-70, Right onto Cole Mill, Right on Umstead, Left on N. Willowhaven Dr., Right on Mont Haven Dr., Home is on the left.
Story 2
Foundation Raised
Sewer Septic Tank
Water Well
Architectural Style Traditional
Level or Stories 2
Structure Type Vinyl Siding
New Construction No
Schools
Elementary Schools Durham - Eno Valley
Middle Schools Durham - Carrington
High Schools Durham - Northern
Others
Senior Community No
Tax ID 201623
Special Listing Condition Standard
Read Less Info
Want to know what your home might be worth? Contact us for a FREE valuation!

Our team is ready to help you sell your home for the highest possible price ASAP

GET MORE INFORMATION



