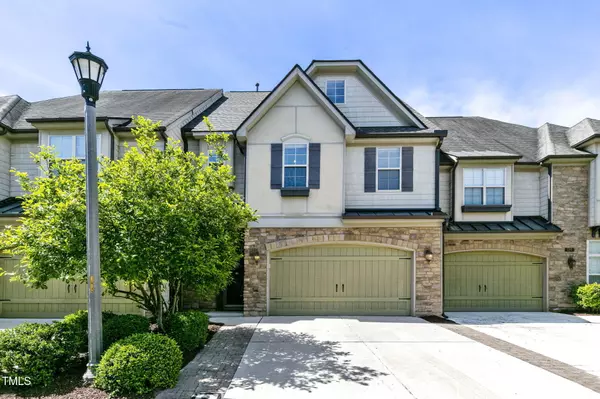Bought with Cozy Realty, Inc
For more information regarding the value of a property, please contact us for a free consultation.
Key Details
Sold Price $540,000
Property Type Townhouse
Sub Type Townhouse
Listing Status Sold
Purchase Type For Sale
Square Footage 2,717 sqft
Price per Sqft $198
Subdivision Stone Creek Village
MLS Listing ID 10094974
Sold Date 10/29/25
Bedrooms 3
Full Baths 2
Half Baths 1
HOA Y/N Yes
Abv Grd Liv Area 2,717
Year Built 2007
Annual Tax Amount $5,370
Lot Size 2,613 Sqft
Acres 0.06
Property Sub-Type Townhouse
Source Triangle MLS
Property Description
Spacious Townhome in Prime Cary Location - Walk to Dining & Shopping!
Discover this beautifully appointed North East-facing townhome in the heart of Cary, just steps from grocery stores, restaurants, and everyday conveniences. Offering the perfect blend of comfort and functionality, this home features a two-car garage upgraded with stylish RaceDeck flooring, ideal for the car enthusiast or extra storage.
Step inside to find a flexible first-floor office space, perfect for remote work or a quiet study. Enjoy outdoor living year-round on the expansive screened-in porch, ideal for entertaining or relaxing with your morning coffee.
Upstairs, you'll find three generously sized bedrooms, including an oversized owner's suite with room for a sitting area, a large walk-in closet, and a spacious en-suite bath. The finished third-floor bonus room provides a fantastic flex space for a media room, home gym, or playroom — professionally finished by a contractor (not permitted).
The first floor has ALL NEW PAINT (June 25).
Don't miss your chance to live in one of Cary's most walkable and desirable communities!
Location
State NC
County Wake
Direction 540 West to NC 55 E, left on Morrisville Parkway, Turn right at the 1st cross street onto NC-1617/Carpenter Upchurch Rd, At the traffic circle, take the 1st exit onto NC-1617, left on Cornerstone and Right on Sunstone Drive
Rooms
Other Rooms • Primary Bedroom: 16.7 x 19.7 (Second)
• Bedroom 2: 9.3 x 15 (Second)
• Bedroom 3: 9.4 x 13.6 (Second)
• Dining Room: 8.5 x 10.3 (Main)
• Family Room: 15.7 x 15.8 (Main)
• Kitchen: 11 x 17 (Main)
• Laundry: 6 x 7 (Second)
Primary Bedroom Level Second
Interior
Interior Features Built-in Features, Ceiling Fan(s), Double Vanity, Granite Counters, High Ceilings, Kitchen/Dining Room Combination, Pantry, Shower Only, Smooth Ceilings, Tray Ceiling(s), Walk-In Closet(s), Walk-In Shower
Heating Natural Gas
Cooling Central Air, Electric
Flooring Carpet, Hardwood, Tile
Fireplaces Number 1
Fireplaces Type Gas Log
Fireplace Yes
Appliance Dishwasher, Gas Range, Gas Water Heater, Microwave, Refrigerator
Laundry Laundry Room
Exterior
Exterior Feature Private Yard, Rain Gutters
Garage Spaces 2.0
View Y/N Yes
Roof Type Shingle
Porch Patio, Porch, Screened
Garage Yes
Private Pool No
Building
Faces 540 West to NC 55 E, left on Morrisville Parkway, Turn right at the 1st cross street onto NC-1617/Carpenter Upchurch Rd, At the traffic circle, take the 1st exit onto NC-1617, left on Cornerstone and Right on Sunstone Drive
Story 3
Foundation Slab
Sewer Public Sewer
Water Public
Architectural Style Traditional
Level or Stories 3
Structure Type Stone,Vinyl Siding
New Construction No
Schools
Elementary Schools Wake - Green Hope
Middle Schools Wake - Davis Drive
High Schools Wake - Green Hope
Others
HOA Fee Include Maintenance Grounds,Pest Control,Road Maintenance,Storm Water Maintenance
Senior Community No
Tax ID 0744228485
Special Listing Condition Standard
Read Less Info
Want to know what your home might be worth? Contact us for a FREE valuation!

Our team is ready to help you sell your home for the highest possible price ASAP

GET MORE INFORMATION



