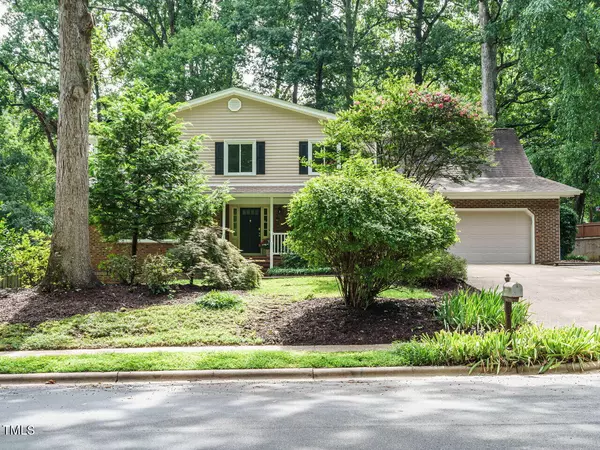Bought with DASH Carolina
For more information regarding the value of a property, please contact us for a free consultation.
Key Details
Sold Price $810,000
Property Type Single Family Home
Sub Type Single Family Residence
Listing Status Sold
Purchase Type For Sale
Square Footage 2,825 sqft
Price per Sqft $286
Subdivision Hickory Hills
MLS Listing ID 10109698
Sold Date 10/31/25
Style Site Built
Bedrooms 4
Full Baths 2
Half Baths 1
HOA Y/N No
Abv Grd Liv Area 2,825
Year Built 1974
Annual Tax Amount $5,543
Lot Size 0.340 Acres
Acres 0.34
Property Sub-Type Single Family Residence
Source Triangle MLS
Property Description
Beautifully updated and perfectly located, this deceptively spacious two-story Raleigh gem offers style, flexibility, and convenience. Hardwood floors flow through a welcoming foyer, formal dining room, dedicated office and flex space. A cozy family room with built-ins and a wood-burning fireplace opens to the eat in kitchen, dining room, and back deck to give a great space for living or entertaining. The bright kitchen features abundant quartz countertop space, a huge walk-in pantry, and a coffee bar. Enjoy the fall nights on the screened in porch with vaulted ceiling and skylights.
Upstairs, hardwoods continue through the hallway and all bedrooms. The redesigned primary suite lives like a retreat with a spa-inspired bath, spacious walk-in closet, and the convenience of upstairs laundry. Three additional bedrooms with great closets provide plenty of room for family, guests, or hobbies.
Outdoor living shines with a fenced, flat backyard and with the two-car garage and extended driveway. With no HOA, this home offers freedom and flexibility.
Located directly across from Eastgate Park—complete with tennis courts, playground, and a lake—and just one mile to the Innovation District at North Hills and The Exchange Raleigh. This is Raleigh living at its best!
Location
State NC
County Wake
Direction From 440 take Six Forks Rd Exit towards North Hills. Turn right on Dartmouth Rd. Turn right on St Albans Drive. Turn left on Hardimont Rd. Left on Wingate. Home will be on your right near the park.
Rooms
Other Rooms • Primary Bedroom: 17.7 x 22 (Second)
• Bedroom 2: 11 x 10 (Second)
• Bedroom 3: 11 x 11 (Second)
• Dining Room: 12.7 x 10.4 (Main)
• Family Room: 15 x 18 (Main)
• Kitchen: 12 x 10 (Main)
• Laundry: 7.9 x 6 (Second)
Basement Crawl Space
Primary Bedroom Level Second
Interior
Interior Features Built-in Features, Ceiling Fan(s), Double Vanity, Entrance Foyer, Pantry, Soaking Tub, Walk-In Closet(s), Walk-In Shower, Water Closet
Heating Forced Air
Cooling Central Air
Flooring Hardwood, Tile
Appliance Dishwasher, Gas Range, Refrigerator
Laundry Laundry Room, Upper Level
Exterior
Exterior Feature Fenced Yard
Garage Spaces 2.0
Fence Back Yard
View Y/N Yes
View Park/Greenbelt
Roof Type Shingle
Porch Deck, Front Porch, Screened
Garage Yes
Private Pool No
Building
Lot Description Back Yard
Faces From 440 take Six Forks Rd Exit towards North Hills. Turn right on Dartmouth Rd. Turn right on St Albans Drive. Turn left on Hardimont Rd. Left on Wingate. Home will be on your right near the park.
Story 2
Foundation Block
Sewer Public Sewer
Water Public
Architectural Style Traditional
Level or Stories 2
Structure Type Vinyl Siding
New Construction No
Schools
Elementary Schools Wake - Douglas
Middle Schools Wake - Carroll
High Schools Wake - Sanderson
Others
Senior Community No
Tax ID 1716203926
Special Listing Condition Standard
Read Less Info
Want to know what your home might be worth? Contact us for a FREE valuation!

Our team is ready to help you sell your home for the highest possible price ASAP

GET MORE INFORMATION



