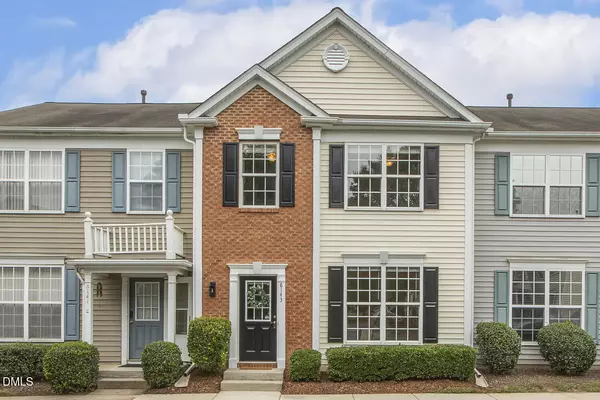Bought with Compass -- Raleigh
For more information regarding the value of a property, please contact us for a free consultation.
Key Details
Sold Price $318,000
Property Type Townhouse
Sub Type Townhouse
Listing Status Sold
Purchase Type For Sale
Square Footage 1,413 sqft
Price per Sqft $225
Subdivision Long Lake
MLS Listing ID 10122637
Sold Date 11/04/25
Style Townhouse
Bedrooms 3
Full Baths 2
Half Baths 1
HOA Y/N Yes
Abv Grd Liv Area 1,413
Year Built 2004
Annual Tax Amount $2,814
Lot Size 871 Sqft
Acres 0.02
Property Sub-Type Townhouse
Source Triangle MLS
Property Description
Step inside to a bright, open layout designed for both everyday living and entertaining. The spacious kitchen flows seamlessly into the dining and living areas, highlighted by two oversized sliding doors that frame peaceful, tree-lined backyard views. Enjoy morning coffee or evening sunsets from your private patio with space for grilling.
Upstairs, the primary suite boasts a vaulted ceiling and separation from the secondary rooms for added privacy. The convenient upstairs laundry makes daily living a breeze—no more carrying loads up and down stairs.
Don't miss the community pool, gym clubhouse or the many nearby local eateries.
This low-maintenance home also features new paint and new carpet throughout, generous storage, designated parking, and HOA-maintained yards (front and back). Nestled in a well-kept community close to shopping, dining, and major highways, this one truly checks all the boxes!
Location
State NC
County Wake
Community Clubhouse, Fitness Center, Pool
Direction Take I-540 W to Lumley Rd. Take exit 3 from I-540 W. Merge onto Lumley Rd. Merge onto US-70 E. Turn left onto Marvino Ln. Turn left onto Country Trail. Turn left onto Silhouette Pl.Turn right onto Rhiannon Rd.
Rooms
Other Rooms • Primary Bedroom: 12 x 14 (Second)
• Bedroom 2: 9 x 9.5 (Second)
• Bedroom 3: 10.2 x 12.7 (Second)
• Dining Room: 7 x 12 (Main)
• Family Room: 12 x 20.2 (Main)
• Kitchen: 12.2 x 13 (Main)
Primary Bedroom Level Second
Interior
Heating Central, Forced Air
Cooling Ceiling Fan(s), Central Air
Flooring Carpet, Vinyl
Fireplaces Number 1
Fireplace Yes
Exterior
Community Features Clubhouse, Fitness Center, Pool
View Y/N Yes
Roof Type Shingle
Garage No
Private Pool No
Building
Faces Take I-540 W to Lumley Rd. Take exit 3 from I-540 W. Merge onto Lumley Rd. Merge onto US-70 E. Turn left onto Marvino Ln. Turn left onto Country Trail. Turn left onto Silhouette Pl.Turn right onto Rhiannon Rd.
Story 2
Foundation Slab
Sewer Public Sewer
Water Public
Architectural Style Traditional
Level or Stories 2
Structure Type Vinyl Siding
New Construction No
Schools
Elementary Schools Wake - Hilburn Academy
Middle Schools Wake - Leesville Road
High Schools Wake - Leesville Road
Others
HOA Fee Include Maintenance Grounds
Senior Community No
Tax ID 0777862837
Special Listing Condition Standard
Read Less Info
Want to know what your home might be worth? Contact us for a FREE valuation!

Our team is ready to help you sell your home for the highest possible price ASAP

GET MORE INFORMATION



