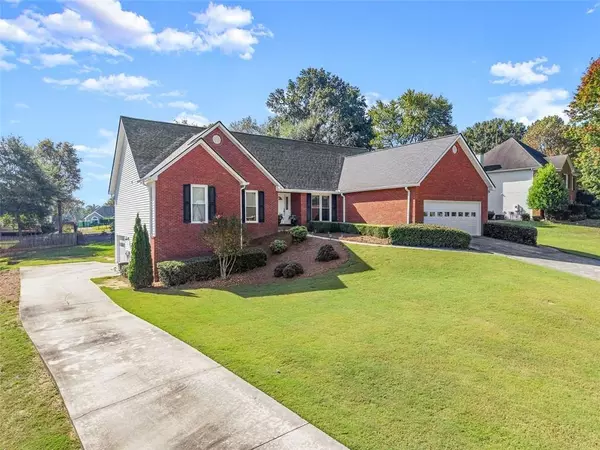For more information regarding the value of a property, please contact us for a free consultation.
Key Details
Sold Price $500,000
Property Type Single Family Home
Sub Type Single Family Residence
Listing Status Sold
Purchase Type For Sale
Square Footage 4,570 sqft
Price per Sqft $109
Subdivision Quail Creek
MLS Listing ID 7655347
Sold Date 11/20/25
Style Ranch
Bedrooms 4
Full Baths 3
Construction Status Resale
HOA Y/N No
Year Built 1994
Annual Tax Amount $4,930
Tax Year 2024
Lot Size 0.470 Acres
Acres 0.47
Property Sub-Type Single Family Residence
Source First Multiple Listing Service
Property Description
Welcome to this well-maintained 4-bedroom, 3-bath brick-front ranch featuring Brazilian hardwood floors in the living area, tile in kitchen and baths, and cozy carpet in all bedrooms. The open floor plan includes a separate dining room and dedicated office space, with the primary suite on the main level for easy living.
Enjoy outdoor living with an open backyard and rear deck, perfect for entertaining. The partially finished basement offers a private bedroom, bath, and closet—ideal for guests or in-law suite—with its own entrance, extra driveway, and boat door.
Conveniently located near Mall of Georgia, I-85, I-985, and top-rated schools. No HOA!
Location
State GA
County Gwinnett
Area Quail Creek
Lake Name None
Rooms
Bedroom Description Master on Main
Other Rooms None
Basement Exterior Entry, Finished Bath, Partial, Driveway Access, Boat Door
Main Level Bedrooms 3
Dining Room Separate Dining Room
Kitchen Cabinets Stain, Solid Surface Counters
Interior
Interior Features Cathedral Ceiling(s), Tray Ceiling(s), Walk-In Closet(s)
Heating Heat Pump
Cooling Heat Pump
Flooring Hardwood, Carpet, Ceramic Tile
Fireplaces Number 1
Fireplaces Type Factory Built
Equipment None
Window Features Double Pane Windows
Appliance Refrigerator, Dishwasher, Electric Range, Electric Oven
Laundry Laundry Room, Main Level
Exterior
Exterior Feature Private Entrance, Private Yard
Parking Features Garage, Garage Faces Front
Garage Spaces 2.0
Fence Privacy
Pool None
Community Features None
Utilities Available Electricity Available, Water Available
Waterfront Description None
View Y/N Yes
View Neighborhood
Roof Type Composition
Street Surface Paved
Accessibility None
Handicap Access None
Porch Deck
Total Parking Spaces 2
Private Pool false
Building
Lot Description Open Lot, Cleared
Story Two
Foundation Concrete Perimeter
Sewer Septic Tank
Water Public
Architectural Style Ranch
Level or Stories Two
Structure Type Brick Front,Vinyl Siding
Construction Status Resale
Schools
Elementary Schools Harmony - Gwinnett
Middle Schools Jones
High Schools Seckinger
Others
Senior Community no
Restrictions false
Tax ID R7220 084
Read Less Info
Want to know what your home might be worth? Contact us for a FREE valuation!

Our team is ready to help you sell your home for the highest possible price ASAP

Bought with Hester Group REALTORS
GET MORE INFORMATION





